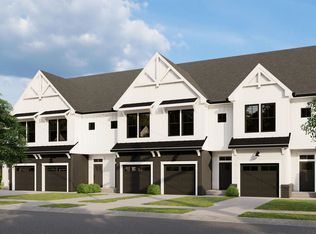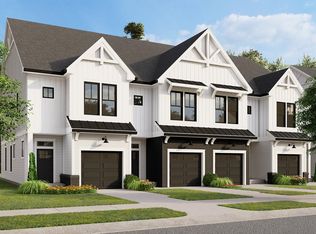Sold for $587,740
$587,740
3925 Milltown Ridge Run, Raleigh, NC 27612
3beds
2,098sqft
Townhouse, Residential
Built in 2023
1,742.4 Square Feet Lot
$583,400 Zestimate®
$280/sqft
$2,728 Estimated rent
Home value
$583,400
$554,000 - $613,000
$2,728/mo
Zestimate® history
Loading...
Owner options
Explore your selling options
What's special
UPSCALE TH in premiere location! Close to dwntn Ral, RTP, RDU, NCSU, REX, I-40, PNC Arena, Crabtree etc. Beautiful details. Buyer can do own design selections. Structural options are in price. Open concept great for entertaining. 6' windows let in lots of light. Perfect sized boutique community. Private balcony off owner's suite for some quality down time with a book or glass of wine. It even has trex decking for no maintenance. Estimated completion Mar/Apr 2024. Don't let this last one get away! Call today for details!
Zillow last checked: 8 hours ago
Listing updated: October 27, 2025 at 05:12pm
Listed by:
Sheryl Pratt 919-500-9697,
Baker Residential
Bought with:
Sheryl Pratt, 307803
Baker Residential
Source: Doorify MLS,MLS#: 2513175
Facts & features
Interior
Bedrooms & bathrooms
- Bedrooms: 3
- Bathrooms: 4
- Full bathrooms: 3
- 1/2 bathrooms: 1
Heating
- Forced Air, Natural Gas
Cooling
- Central Air
Appliances
- Included: Dishwasher, ENERGY STAR Qualified Appliances, Gas Range, Microwave, Plumbed For Ice Maker, Self Cleaning Oven, Tankless Water Heater
- Laundry: Electric Dryer Hookup, Laundry Room, Upper Level
Features
- Double Vanity, Entrance Foyer, Granite Counters, High Ceilings, Living/Dining Room Combination, Separate Shower, Shower Only, Smooth Ceilings, Storage, Walk-In Closet(s), Walk-In Shower
- Flooring: Carpet, Vinyl, Tile
- Has fireplace: No
Interior area
- Total structure area: 2,098
- Total interior livable area: 2,098 sqft
- Finished area above ground: 2,098
- Finished area below ground: 0
Property
Parking
- Total spaces: 1
- Parking features: Garage, Garage Door Opener, Garage Faces Front
- Garage spaces: 1
Features
- Levels: Three Or More, Tri-Level
- Patio & porch: Covered, Deck, Porch
- Exterior features: Rain Gutters
- Has view: Yes
Lot
- Size: 1,742 sqft
- Features: Landscaped
Details
- Parcel number: 0795080680
Construction
Type & style
- Home type: Townhouse
- Architectural style: Farmhouse, Transitional
- Property subtype: Townhouse, Residential
Materials
- Brick, Fiber Cement, Radiant Barrier
- Foundation: Slab
Condition
- New construction: Yes
- Year built: 2023
Details
- Builder name: Baker Residential
Utilities & green energy
- Sewer: Public Sewer
- Water: Public
- Utilities for property: Cable Available
Green energy
- Energy efficient items: Lighting, Thermostat
Community & neighborhood
Location
- Region: Raleigh
- Subdivision: The Parc at Edwards Mill
HOA & financial
HOA
- Has HOA: Yes
- HOA fee: $160 monthly
- Services included: Maintenance Grounds, Maintenance Structure
Price history
| Date | Event | Price |
|---|---|---|
| 3/27/2024 | Sold | $587,740+8.9%$280/sqft |
Source: | ||
| 6/12/2023 | Pending sale | $539,910$257/sqft |
Source: | ||
| 6/9/2023 | Listed for sale | $539,910$257/sqft |
Source: | ||
Public tax history
| Year | Property taxes | Tax assessment |
|---|---|---|
| 2025 | $4,649 +89.2% | $530,809 |
| 2024 | $2,457 +189% | $530,809 +580.5% |
| 2023 | $850 +207.6% | $78,000 |
Find assessor info on the county website
Neighborhood: Northwest Raleigh
Nearby schools
GreatSchools rating
- 5/10Stough ElementaryGrades: PK-5Distance: 0.3 mi
- 6/10Oberlin Middle SchoolGrades: 6-8Distance: 2.5 mi
- 7/10Needham Broughton HighGrades: 9-12Distance: 3.9 mi
Schools provided by the listing agent
- Elementary: Wake - Stough
- Middle: Wake - Oberlin
- High: Wake - Broughton
Source: Doorify MLS. This data may not be complete. We recommend contacting the local school district to confirm school assignments for this home.
Get a cash offer in 3 minutes
Find out how much your home could sell for in as little as 3 minutes with a no-obligation cash offer.
Estimated market value$583,400
Get a cash offer in 3 minutes
Find out how much your home could sell for in as little as 3 minutes with a no-obligation cash offer.
Estimated market value
$583,400

