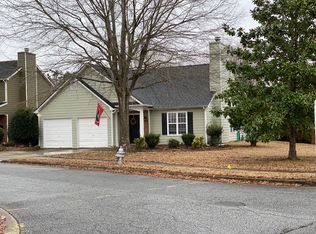Closed
$368,000
3925 Keystone Rdg NW, Acworth, GA 30101
4beds
2,030sqft
Single Family Residence, Residential
Built in 1999
6,364.12 Square Feet Lot
$363,900 Zestimate®
$181/sqft
$2,173 Estimated rent
Home value
$363,900
$335,000 - $393,000
$2,173/mo
Zestimate® history
Loading...
Owner options
Explore your selling options
What's special
Are you ready to move into your new home and embrace a fresh start? This stunning residence has been UPGRADED from top to bottom, featuring a REMODELED KITCHEN and BATHROOMS, NEW FLOORS, and freshly painted. Outside patio has been upgraded as well. Located in a FABULOUS AREA central to Downtown Kennesaw, Downtown Acworth, Woodstock, and I-75, the home boasts abundant natural light throughout. The large, fenced backyard with a fire pit offers the perfect patio setting for entertaining family and friends and creating lasting memories. With quick access to shopping, grocery stores, and dining, along with top-rated schools and amazing parks nearby, this is the opportunity you’ve been waiting for. Make your offer today!
Zillow last checked: 8 hours ago
Listing updated: April 25, 2025 at 10:53pm
Listing Provided by:
Karina Graham,
Atlanta Fine Homes Sotheby's International 678-736-3933
Bought with:
WALTER LISTUR, 347564
Atlanta Communities
Source: FMLS GA,MLS#: 7538505
Facts & features
Interior
Bedrooms & bathrooms
- Bedrooms: 4
- Bathrooms: 3
- Full bathrooms: 2
- 1/2 bathrooms: 1
Primary bedroom
- Features: Oversized Master
- Level: Oversized Master
Bedroom
- Features: Oversized Master
Primary bathroom
- Features: Separate Tub/Shower
Dining room
- Features: Great Room, Separate Dining Room
Kitchen
- Features: Breakfast Room, Cabinets White, Pantry, Solid Surface Counters, View to Family Room
Heating
- Central, ENERGY STAR Qualified Equipment, Forced Air
Cooling
- Ceiling Fan(s), Central Air
Appliances
- Included: Dishwasher, Disposal, ENERGY STAR Qualified Appliances, Gas Cooktop
- Laundry: Upper Level
Features
- High Ceilings 10 ft Main, High Speed Internet, Tray Ceiling(s), Walk-In Closet(s)
- Flooring: Hardwood, Luxury Vinyl
- Windows: None
- Basement: None
- Number of fireplaces: 1
- Fireplace features: Family Room, Living Room
- Common walls with other units/homes: No Common Walls
Interior area
- Total structure area: 2,030
- Total interior livable area: 2,030 sqft
- Finished area below ground: 2,030
Property
Parking
- Parking features: Attached
- Has attached garage: Yes
Accessibility
- Accessibility features: None
Features
- Levels: Two
- Stories: 2
- Patio & porch: Covered, Patio
- Exterior features: Gas Grill, Private Yard
- Pool features: None
- Spa features: None
- Fencing: Back Yard
- Has view: Yes
- View description: City
- Waterfront features: None
- Body of water: None
Lot
- Size: 6,364 sqft
- Features: Back Yard, Level
Details
- Additional structures: None
- Parcel number: 20000903140
- Other equipment: Satellite Dish, TV Antenna
- Horse amenities: None
Construction
Type & style
- Home type: SingleFamily
- Architectural style: Craftsman,Mediterranean,Traditional
- Property subtype: Single Family Residence, Residential
Materials
- Other
- Foundation: Slab
- Roof: Composition
Condition
- Resale
- New construction: No
- Year built: 1999
Utilities & green energy
- Electric: 110 Volts
- Sewer: Public Sewer
- Water: Public
- Utilities for property: Cable Available, Electricity Available, Natural Gas Available, Phone Available, Sewer Available, Water Available
Green energy
- Energy efficient items: Appliances
- Energy generation: None
Community & neighborhood
Security
- Security features: Carbon Monoxide Detector(s), Fire Sprinkler System, Smoke Detector(s)
Community
- Community features: Near Public Transport, Near Schools, Near Shopping, Near Trails/Greenway, Park, Pickleball, Pool, Sidewalks
Location
- Region: Acworth
- Subdivision: Winterchase
HOA & financial
HOA
- Has HOA: Yes
- HOA fee: $400 annually
- Association phone: 770-855-9424
Other
Other facts
- Road surface type: Asphalt
Price history
| Date | Event | Price |
|---|---|---|
| 4/22/2025 | Sold | $368,000-1.8%$181/sqft |
Source: | ||
| 3/27/2025 | Pending sale | $374,900$185/sqft |
Source: | ||
| 3/11/2025 | Listed for sale | $374,900+42%$185/sqft |
Source: | ||
| 8/25/2020 | Listing removed | $264,000$130/sqft |
Source: Atlanta Communities #8843647 Report a problem | ||
| 8/21/2020 | Listed for sale | $264,000+92%$130/sqft |
Source: Atlanta Communities #6759844 Report a problem | ||
Public tax history
| Year | Property taxes | Tax assessment |
|---|---|---|
| 2024 | $4,377 +19.2% | $145,176 +19.2% |
| 2023 | $3,672 +39.1% | $121,796 +40% |
| 2022 | $2,640 | $87,000 |
Find assessor info on the county website
Neighborhood: 30101
Nearby schools
GreatSchools rating
- NAMccall Primary SchoolGrades: PK-1Distance: 1.2 mi
- 5/10Barber Middle SchoolGrades: 6-8Distance: 1.4 mi
- 7/10North Cobb High SchoolGrades: 9-12Distance: 2.8 mi
Schools provided by the listing agent
- Elementary: Frey
- Middle: Barber
- High: North Cobb
Source: FMLS GA. This data may not be complete. We recommend contacting the local school district to confirm school assignments for this home.
Get a cash offer in 3 minutes
Find out how much your home could sell for in as little as 3 minutes with a no-obligation cash offer.
Estimated market value$363,900
Get a cash offer in 3 minutes
Find out how much your home could sell for in as little as 3 minutes with a no-obligation cash offer.
Estimated market value
$363,900
