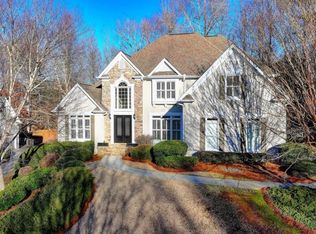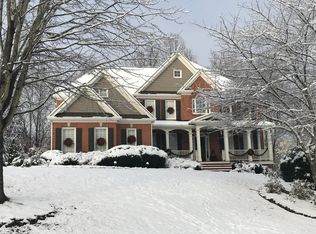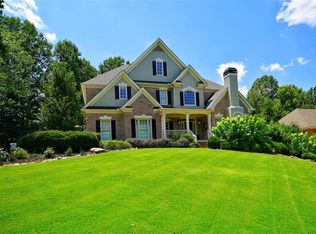Beautifully maintained and lovingly cared for home in top South Forsyth School system is now available! Situated on a spacious and level lot in Three Chimneys Farm Neighborhood with beautiful iron fence enclosing private back yard that includes fire pit area and tons of space for back yard fun. Inside, the quality and condition of this home is evident. Perfect for out of town guests, the guest suite is located on the main level along with an extra large mud room/ laundry room with shiplap walls. Kitchen boasts granite counters, double ovens, hugewalk in pantry, and light filled eating area. Easy to spend hours in the welcoming great room while enjoying views of the lovely backyard setting through the expansive windows. Upstairs, the extra large master suite has its own private screened in porch, perfect to place to start and end each day. The master closet is not to be missed with storage room galore! Additional bedrooms upstairs include 2 bedrooms that have Jack and Jill bathroom, and additional bedroom that has its own private bath. The lower level has endless possibilities! There is a full bathroom with bedroom that can be also used as an office, a game area perfect for a pool table and a media room for family movie night and lots of room for work shop and storage. With just one owner, this home is a rare find. Wont last long!
This property is off market, which means it's not currently listed for sale or rent on Zillow. This may be different from what's available on other websites or public sources.


