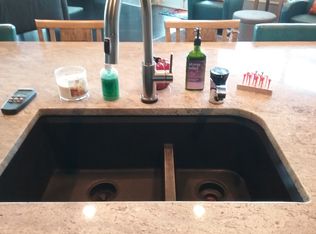Closed
Price Unknown
3925 E Turtle Hatch Road, Springfield, MO 65809
4beds
5,531sqft
Single Family Residence
Built in 1990
0.67 Acres Lot
$818,300 Zestimate®
$--/sqft
$3,397 Estimated rent
Home value
$818,300
$736,000 - $916,000
$3,397/mo
Zestimate® history
Loading...
Owner options
Explore your selling options
What's special
3925 E. Turtle Hatch Rd., Springfield, MO. - Located in The Terraces, a beautiful gated community in Southeast Springfield! This 4 bedroom all brick finished walkout basement home with a side entry 4 car garage offers large open rooms throughout - approx. 6,900 sq.ft. per appraisal. Living room has an abundance of windows to enjoy the great views of the pond. Main floor primary suite plus an additional main floor bedroom with two additional bedrooms on the lower level. Fantastic storage space plus more space that could be potentially finished. Large kitchen with granite countertops, two fireplaces plus 3 living areas! Priced to sell. Nov. 2023 appraisal on file for $745,000!
Zillow last checked: 8 hours ago
Listing updated: January 22, 2026 at 11:52am
Listed by:
Patrick J Murney 417-575-1208,
Murney Associates - Primrose
Bought with:
Patrick J Murney, 1999093539
Murney Associates - Primrose
Source: SOMOMLS,MLS#: 60259312
Facts & features
Interior
Bedrooms & bathrooms
- Bedrooms: 4
- Bathrooms: 4
- Full bathrooms: 3
- 1/2 bathrooms: 1
Heating
- Forced Air, Natural Gas
Cooling
- Central Air, Ceiling Fan(s)
Appliances
- Included: Gas Cooktop, Gas Water Heater, Built-In Electric Oven, Microwave, Trash Compactor, Disposal, Dishwasher
- Laundry: Main Level, W/D Hookup
Features
- Wet Bar, Marble Counters, Granite Counters, Walk-In Closet(s), Walk-in Shower
- Flooring: Carpet, Tile, Hardwood
- Windows: Double Pane Windows
- Basement: Walk-Out Access,Partially Finished,Full
- Has fireplace: Yes
- Fireplace features: Two or More, Wood Burning, Gas
Interior area
- Total structure area: 6,902
- Total interior livable area: 5,531 sqft
- Finished area above ground: 3,451
- Finished area below ground: 2,080
Property
Parking
- Total spaces: 4
- Parking features: Garage Door Opener, Garage Faces Side
- Attached garage spaces: 4
Features
- Levels: One
- Stories: 1
- Patio & porch: Patio, Deck
- Exterior features: Rain Gutters
- Has spa: Yes
- Spa features: Bath
Lot
- Size: 0.67 Acres
- Dimensions: 140 x 208
- Features: Corner Lot, Landscaped
Details
- Parcel number: 881903400060
Construction
Type & style
- Home type: SingleFamily
- Architectural style: Traditional,Ranch
- Property subtype: Single Family Residence
Materials
- Brick
- Roof: Composition
Condition
- Year built: 1990
Utilities & green energy
- Sewer: Public Sewer
- Water: Public
Community & neighborhood
Security
- Security features: Smoke Detector(s), Security System
Location
- Region: Springfield
- Subdivision: The Terraces
HOA & financial
HOA
- HOA fee: $1,540 annually
- Services included: Common Area Maintenance, Gated Entry
- Association phone: 417-848-2834
Other
Other facts
- Listing terms: Cash,Conventional
Price history
| Date | Event | Price |
|---|---|---|
| 3/12/2024 | Sold | -- |
Source: | ||
| 1/19/2024 | Pending sale | $639,900$116/sqft |
Source: | ||
| 1/11/2024 | Listed for sale | $639,900$116/sqft |
Source: | ||
Public tax history
| Year | Property taxes | Tax assessment |
|---|---|---|
| 2025 | $7,393 +3.9% | $142,630 +11.6% |
| 2024 | $7,113 +5.3% | $127,760 |
| 2023 | $6,755 +9.8% | $127,760 +12.7% |
Find assessor info on the county website
Neighborhood: 65809
Nearby schools
GreatSchools rating
- 10/10Sequiota Elementary SchoolGrades: K-5Distance: 0.9 mi
- 6/10Pershing Middle SchoolGrades: 6-8Distance: 2 mi
- 8/10Glendale High SchoolGrades: 9-12Distance: 0.9 mi
Schools provided by the listing agent
- Elementary: SGF-Sequiota
- Middle: SGF-Pershing
- High: SGF-Glendale
Source: SOMOMLS. This data may not be complete. We recommend contacting the local school district to confirm school assignments for this home.
