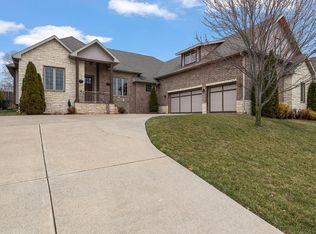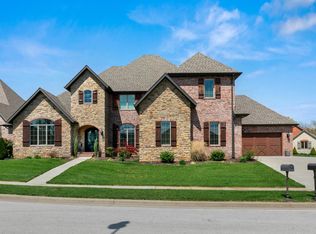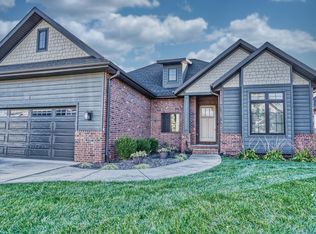Closed
Price Unknown
3925 E Rosebrier Street, Springfield, MO 65809
4beds
4,376sqft
Single Family Residence
Built in 2013
0.27 Acres Lot
$701,600 Zestimate®
$--/sqft
$3,406 Estimated rent
Home value
$701,600
$638,000 - $772,000
$3,406/mo
Zestimate® history
Loading...
Owner options
Explore your selling options
What's special
Impressive, all brick/stone home in Ruskin Heights. Main level offers formal living room, formal dining, office, huge kitchen with two islands, granite counters, prep sink, gas cooktop with pot filler faucet, extensive cabinetry, Bosch stainless steel appliances, tile back splash, dining area & huge walk-in pantry. Hearth room w/gas fireplace. Master en-suite has trey/beamed ceiling, bay window, built-ins, his/her vanity, jetted tub, walk-in shower w/rain head & huge walk-in closet with shelving. Upstairs has bonus room guest suite w/full bath, two additional bedrooms with jack-n-jill bath. Covered porch out back with wrought iron fencing and rear entry 3 car garage w/Tesla charging port. Home has ERV system, great curb appeal, landscaping & courtyard patio. Don't miss this one!
Zillow last checked: 8 hours ago
Listing updated: February 05, 2025 at 05:02pm
Listed by:
Janet L Parsons 417-844-6600,
RE/MAX House of Brokers,
Jeanna A Edwards 417-818-2000,
RE/MAX House of Brokers
Bought with:
Christopher M Lock, 2015039903
Keller Williams
Source: SOMOMLS,MLS#: 60283734
Facts & features
Interior
Bedrooms & bathrooms
- Bedrooms: 4
- Bathrooms: 4
- Full bathrooms: 3
- 1/2 bathrooms: 1
Heating
- Forced Air, Natural Gas
Cooling
- Central Air, Ceiling Fan(s)
Appliances
- Included: Gas Cooktop, Gas Water Heater, Built-In Electric Oven, Microwave, Disposal, Dishwasher
- Laundry: Main Level, W/D Hookup
Features
- Granite Counters, Beamed Ceilings, Tray Ceiling(s), Walk-In Closet(s), Walk-in Shower, High Speed Internet
- Flooring: Carpet, Tile, Hardwood
- Windows: Double Pane Windows
- Has basement: No
- Attic: Partially Floored
- Has fireplace: Yes
- Fireplace features: Living Room, Gas
Interior area
- Total structure area: 4,376
- Total interior livable area: 4,376 sqft
- Finished area above ground: 4,376
- Finished area below ground: 0
Property
Parking
- Total spaces: 3
- Parking features: Driveway, Garage Faces Rear, Garage Door Opener
- Attached garage spaces: 3
- Has uncovered spaces: Yes
Features
- Levels: Two
- Stories: 2
- Patio & porch: Patio, Front Porch, Rear Porch, Covered
- Exterior features: Rain Gutters
- Has spa: Yes
- Spa features: Bath
- Fencing: Wrought Iron
Lot
- Size: 0.27 Acres
- Features: Sprinklers In Front, Sprinklers In Rear, Landscaped, Curbs
Details
- Parcel number: 1903100247
Construction
Type & style
- Home type: SingleFamily
- Architectural style: Traditional
- Property subtype: Single Family Residence
Materials
- Brick, Stone
- Foundation: Poured Concrete, Crawl Space
- Roof: Composition
Condition
- Year built: 2013
Utilities & green energy
- Sewer: Public Sewer
- Water: Public
- Utilities for property: Cable Available
Community & neighborhood
Security
- Security features: Fire Alarm
Location
- Region: Springfield
- Subdivision: Ruskin Hts
HOA & financial
HOA
- HOA fee: $575 annually
- Services included: Common Area Maintenance
Other
Other facts
- Listing terms: Cash,Conventional
- Road surface type: Asphalt
Price history
| Date | Event | Price |
|---|---|---|
| 1/17/2025 | Sold | -- |
Source: | ||
| 12/19/2024 | Pending sale | $698,000$160/sqft |
Source: | ||
| 12/17/2024 | Listed for sale | $698,000+39.6%$160/sqft |
Source: | ||
| 12/13/2019 | Sold | -- |
Source: Agent Provided | ||
| 10/30/2019 | Pending sale | $500,000$114/sqft |
Source: Keller Williams #60128862 | ||
Public tax history
| Year | Property taxes | Tax assessment |
|---|---|---|
| 2024 | $5,711 +0.6% | $106,440 |
| 2023 | $5,678 +18% | $106,440 +20.8% |
| 2022 | $4,811 +0% | $88,100 |
Find assessor info on the county website
Neighborhood: 65809
Nearby schools
GreatSchools rating
- 10/10Sequiota Elementary SchoolGrades: K-5Distance: 1.1 mi
- 6/10Pershing Middle SchoolGrades: 6-8Distance: 1.9 mi
- 8/10Glendale High SchoolGrades: 9-12Distance: 0.8 mi
Schools provided by the listing agent
- Elementary: SGF-Sequiota
- Middle: SGF-Pershing
- High: SGF-Glendale
Source: SOMOMLS. This data may not be complete. We recommend contacting the local school district to confirm school assignments for this home.


