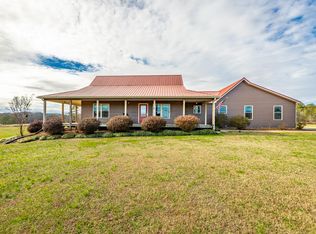Sold for $650,000
$650,000
3925 Dunnagan Rd, Rocky Face, GA 30740
4beds
2,209sqft
SingleFamily
Built in 2003
9.26 Acres Lot
$605,700 Zestimate®
$294/sqft
$2,476 Estimated rent
Home value
$605,700
$557,000 - $660,000
$2,476/mo
Zestimate® history
Loading...
Owner options
Explore your selling options
What's special
Due to the passing of the family's Matriarch and owner of Books and Ponies Reading, this wonderful Equestrian oasis situated on almost 10 acres of flat land, is a rare find and is now for sale! The home itself is all one level, 2209 square feet, 3 car garage, extra covered 19X20 carport, 3 bed rooms 2 full baths in the main house. This is is divided by a huge sunporch that has it's own AMANA A/C unit and a wood new burning stove. You can exit from there to either the 3 car garage or the back door and walk into the mother-in-law-suite. The ''MILS'' comes complete with its own Lennox A/C-Heating unit all open complete with washer and dryer hook-ups, small kitchen area, water heater, full bathroom, and a walk-in closet. Upgrades include encapsulated crawlspace, granite countertops and backsplash in the kitchen, new granite countertop and double sinks in the Master Bath, comfort height toilet, LVP flooring in the bedrooms and a pool. The horse barn boasts individual water lines and fans in each of 5 stalls. 3 stalls have turnouts with dutch doors. New fans and lighting added in the wash bay and commons area and covered areas. Automatic waterers in 3 of the 5 cross-fenced paddocks and boasts both a round warmup ring and large riding rink. There is also equipment used in the upkeep of the property that can be purchased should we reach an agreement.
Facts & features
Interior
Bedrooms & bathrooms
- Bedrooms: 4
- Bathrooms: 3
- Full bathrooms: 3
Heating
- Other, Electric
Cooling
- Central
Appliances
- Included: Dishwasher, Garbage disposal, Microwave, Range / Oven, Refrigerator
Features
- Flooring: Tile, Hardwood, Laminate
- Basement: Crawl Space
- Has fireplace: Yes
Interior area
- Total interior livable area: 2,209 sqft
Property
Parking
- Total spaces: 3
- Parking features: Garage - Attached
Features
- Exterior features: Other
Lot
- Size: 9.26 Acres
Details
- Parcel number: 2720303000
Construction
Type & style
- Home type: SingleFamily
Materials
- Foundation: Masonry
- Roof: Other
Condition
- Year built: 2003
Utilities & green energy
- Utilities for property: Cable Lines/Above Ground, Telephone Lines/Above Ground, Electric Lines/Above Ground
Community & neighborhood
Location
- Region: Rocky Face
Other
Other facts
- Interior: Island Work/Center, Washer & Dryer Hookup, Walk-in Closet, Ceiling - 9 Ft or More, Pantry, Ceiling - Specialty, Laundry Room
- Water/Sewer: Public Water, Septic Tank, Well
- Exterior Features: Patio/Deck Covered, Patio/Deck, Porch Covered, Fence, Out Building, Barn
- Cooling: Central, Electric
- Bed/Bath: Walk-in Closet, Master on Main Level, Tub/Shower Combo, Jetted Tub, Separate Vanities, Separate Shower
- Heating: Central, Electric, Wood Stove
- Appliances: Dishwasher, Refrigerator, Microwave, Disposal, Water Heater - Electric, Gas Range - Free Standing
- Lot Description: Scenic View, Level
- Equipment: Smoke Detector, Garage Door Opener
- Garage/Parking: Attached, 3 Car Garage or more
- Utilities: Cable Lines/Above Ground, Telephone Lines/Above Ground, Electric Lines/Above Ground
- Roofing: Shingle
- Rooms: Kitchen, Living Room, Dining Room, Sunroom, Mother-in-Law Living Area, Bedroom, Full Bathroom, Master Bedroom, Utility Room
- Dining: Combined w/Kitchen
- Basement: Crawl Space
- Exterior: Siding, Brick
- Fireplace: Gas Logs, In Living Room, Gas Log Starter
- Floors: Carpet, Tile, Hardwood Solid
- Property Type: A
- HOA Frequency: Not Applicable
- Foundation: Block
- Windows: Vinyl, Insulated
- Rooms: Living Room Level: First
- Rooms: 2nd Master Level: First
- Rooms: Kitchen Level: First
- Rooms: Bedroom - Additional Level: First
- Rooms: Bath - Full Level: First
- Rooms: Dining Room Level: First
- Rooms: Laundry/Utility Level: First
- Rooms: Sunroom Level: First
- Rooms: Mother-in-Law Living Area Level: First
Price history
| Date | Event | Price |
|---|---|---|
| 8/28/2024 | Sold | $650,000-8.4%$294/sqft |
Source: Public Record Report a problem | ||
| 8/7/2024 | Pending sale | $709,900$321/sqft |
Source: Owner Report a problem | ||
| 7/7/2024 | Listed for sale | $709,900+31.5%$321/sqft |
Source: Owner Report a problem | ||
| 7/29/2020 | Sold | $540,000-3.2%$244/sqft |
Source: Greater Chattanooga Realtors #1302276 Report a problem | ||
| 6/5/2020 | Pending sale | $557,900$253/sqft |
Source: Better Homes and Gardens Real Estate Signature Brokers #1302276 Report a problem | ||
Public tax history
| Year | Property taxes | Tax assessment |
|---|---|---|
| 2023 | $2,477 -8.2% | $118,123 +8.5% |
| 2022 | $2,698 -3.2% | $108,919 |
| 2021 | $2,787 +61.2% | $108,919 +7.7% |
Find assessor info on the county website
Neighborhood: 30740
Nearby schools
GreatSchools rating
- 4/10Westside Elementary SchoolGrades: PK-5Distance: 2.2 mi
- 8/10Westside Middle SchoolGrades: 6-8Distance: 2.2 mi
- 8/10Northwest Whitfield County High SchoolGrades: 9-12Distance: 8.8 mi
Schools provided by the listing agent
- Elementary: West Side Elementary
- Middle: Westside Middle
- High: Northwest Whitfield High
Source: The MLS. This data may not be complete. We recommend contacting the local school district to confirm school assignments for this home.
Get a cash offer in 3 minutes
Find out how much your home could sell for in as little as 3 minutes with a no-obligation cash offer.
Estimated market value$605,700
Get a cash offer in 3 minutes
Find out how much your home could sell for in as little as 3 minutes with a no-obligation cash offer.
Estimated market value
$605,700

