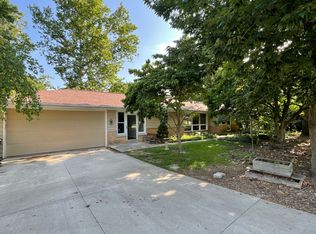A rare, private retreat on 4.76 peaceful acres is a car lover's dream home. This all brick contemporary was custom built with every attention to detail. The main floor 2 car garage is convenient for the daily drive and the lower level 16 car garage is completely finished with a separate HVAC system, additional garage laundry room, full bath, office, car lift, and more. We know all your time will not be spent in the garage so walk into luxe living on the main floor. Expansive windows and lots of natural light in the entertainment size great room that is open to the chef deluxe kitchen. Flow easily through the inviting Florida room plus a screen porch and sprawling composite deck to see private pond views with a treelined back drop to enjoy the changing seasons. Laundry may actually be enjoyable in this cheerful space with two dryers and space for your garment steamer. The walk out lower level features a recreation room separate from the theatre room and a hot tub area. A separate pool house has a bathroom and changing area and could easily be converted to a patio bar or guest home. Priced below construction costs and built to endure, this quiet executive estate is in the heart of the city with the feel of the country. Come see the value.
This property is off market, which means it's not currently listed for sale or rent on Zillow. This may be different from what's available on other websites or public sources.

