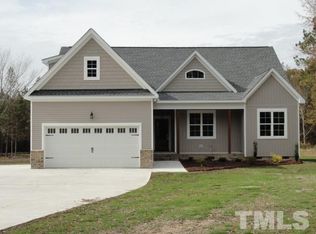Sold for $586,000
$586,000
3925 Billy Hopkins Rd, Zebulon, NC 27597
4beds
3,210sqft
Single Family Residence, Residential
Built in 2019
1.43 Acres Lot
$584,400 Zestimate®
$183/sqft
$2,566 Estimated rent
Home value
$584,400
$555,000 - $614,000
$2,566/mo
Zestimate® history
Loading...
Owner options
Explore your selling options
What's special
Find your oasis in Zebulon. This 4BD/3BA multi-generational farmhouse style home sits on nearly 1.5 acres that provide the serenity and space you're looking for. The covered front porch welcomes you to this nicely expanded home whose second floor the owner has built out, nearly doubling the home's original square footage. The main level features an open floor plan w/ a gas logs fireplace in the family room, an eat-in kitchen w/ granite counters, subway tile backsplash and counter bar. A primary bedroom w/ ensuite bath featuring oversized shower, dual marble vanities & counters, along w/ two secondary bedrooms, full hall bath and laundry room complete the first floor. The newly finished second floor houses a massive owner's suite with spacious his & her closets, owner's spa bath w/ soaking tub and separate vanities, a bonus room, a home office and a loft area. The owners spared no expense on this renovation. Enjoy your morning coffee on the screened porch, which overlooks the expansive backyard. There's also a patio that serves as a great spot for BBQs. No HOA!
Zillow last checked: 8 hours ago
Listing updated: October 28, 2025 at 12:22am
Listed by:
Tania Tinsley Little 919-740-2451,
EXP Realty LLC,
Philip Little 919-710-1198,
EXP Realty LLC
Bought with:
Tuesday Nobles Underdue, 299657
DASH Carolina
Source: Doorify MLS,MLS#: 10030225
Facts & features
Interior
Bedrooms & bathrooms
- Bedrooms: 4
- Bathrooms: 3
- Full bathrooms: 3
Heating
- Heat Pump
Cooling
- Central Air, Heat Pump
Appliances
- Included: Dishwasher, Electric Range, Electric Water Heater, Microwave
- Laundry: Laundry Room, Main Level
Features
- Bathtub/Shower Combination, Breakfast Bar, Ceiling Fan(s), Crown Molding, Double Vanity, Eat-in Kitchen, Entrance Foyer, Granite Counters, High Speed Internet, In-Law Floorplan, Open Floorplan, Master Downstairs, Second Primary Bedroom, Separate Shower, Smart Thermostat, Smooth Ceilings, Soaking Tub, Walk-In Closet(s), Walk-In Shower
- Flooring: Carpet, Laminate, Tile
- Windows: Blinds
- Number of fireplaces: 1
- Fireplace features: Family Room, Gas Log
Interior area
- Total structure area: 3,210
- Total interior livable area: 3,210 sqft
- Finished area above ground: 3,210
- Finished area below ground: 0
Property
Parking
- Total spaces: 5
- Parking features: Attached, Concrete, Driveway, Garage Faces Front
- Attached garage spaces: 2
Features
- Levels: Two
- Stories: 2
- Patio & porch: Front Porch, Patio, Screened
- Exterior features: Kennel
- Pool features: None
- Spa features: None
- Fencing: Partial
- Has view: Yes
- View description: Trees/Woods
Lot
- Size: 1.43 Acres
- Dimensions: 432 x 243 x 57 x 112 x 365 x 132
- Features: Back Yard, Front Yard, Hardwood Trees, Irregular Lot, Level, Private, Wooded
Details
- Parcel number: 1788.04807149.000
- Zoning: R-40W
- Special conditions: Standard
Construction
Type & style
- Home type: SingleFamily
- Architectural style: Farmhouse, Traditional, Transitional
- Property subtype: Single Family Residence, Residential
Materials
- Shake Siding, Stone, Vinyl Siding
- Foundation: Permanent, Raised
- Roof: Shingle
Condition
- New construction: No
- Year built: 2019
- Major remodel year: 2019
Details
- Builder name: LeFrancois Construction Co Inc
Utilities & green energy
- Sewer: Septic Tank
- Water: Well
- Utilities for property: Cable Available, Electricity Connected, Septic Connected, Propane
Community & neighborhood
Location
- Region: Zebulon
- Subdivision: Not in a Subdivision
Other
Other facts
- Road surface type: Asphalt, Paved
Price history
| Date | Event | Price |
|---|---|---|
| 7/16/2024 | Sold | $586,000-2.3%$183/sqft |
Source: | ||
| 7/1/2024 | Pending sale | $599,999$187/sqft |
Source: | ||
| 7/1/2024 | Listed for sale | $599,999$187/sqft |
Source: | ||
| 5/25/2024 | Contingent | $599,999$187/sqft |
Source: | ||
| 5/17/2024 | Listed for sale | $599,999+110.5%$187/sqft |
Source: | ||
Public tax history
| Year | Property taxes | Tax assessment |
|---|---|---|
| 2025 | $3,463 +34.6% | $538,228 +31% |
| 2024 | $2,572 +13.6% | $410,886 +42.8% |
| 2023 | $2,263 +7.9% | $287,696 |
Find assessor info on the county website
Neighborhood: 27597
Nearby schools
GreatSchools rating
- 5/10Zebulon ElementaryGrades: PK-5Distance: 4.4 mi
- 5/10Zebulon MiddleGrades: 6-8Distance: 5 mi
- 5/10East Wake High SchoolGrades: 9-12Distance: 6.4 mi
Schools provided by the listing agent
- Elementary: Wake County Schools
- Middle: Wake County Schools
- High: Wake County Schools
Source: Doorify MLS. This data may not be complete. We recommend contacting the local school district to confirm school assignments for this home.
Get a cash offer in 3 minutes
Find out how much your home could sell for in as little as 3 minutes with a no-obligation cash offer.
Estimated market value$584,400
Get a cash offer in 3 minutes
Find out how much your home could sell for in as little as 3 minutes with a no-obligation cash offer.
Estimated market value
$584,400
