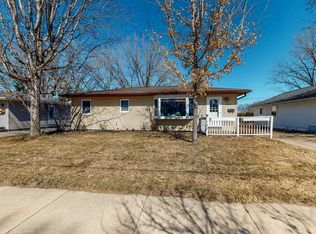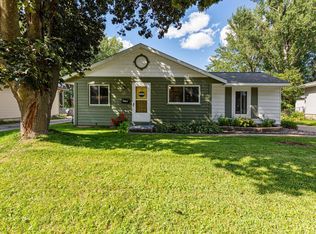Closed
$285,000
3925 7th St NW, Rochester, MN 55901
3beds
2,012sqft
Single Family Residence
Built in 1969
7,405.2 Square Feet Lot
$304,600 Zestimate®
$142/sqft
$1,888 Estimated rent
Home value
$304,600
$289,000 - $320,000
$1,888/mo
Zestimate® history
Loading...
Owner options
Explore your selling options
What's special
Listed & Pending. Beautiful ranch home in Country Club Manor offers numerous updates! Large living spaces w/ bow window, 2 bedrooms w possible 3rd bed. Newer (660 square foot garage) with screen, 3 4 season sun room addition with large cedar deck, private fenced in yard and storage shed, newer flooring on the main floor, newer windows (tilt-in), brand new carpet in the main floor bedrooms and lower family room, new furnace, newer central air, new water softener, newer water heater, newer kitchen appliances, with oak cabinets and Corian countertops. All newer kitchen appliances. Washer & Dryer is included. Great new elementary school (Harriet Bishop) within walking distance. Beautiful flowering crab trees and perennial gardens around property.
Zillow last checked: 8 hours ago
Listing updated: May 12, 2024 at 12:22am
Listed by:
Aaron Jones 507-254-6265,
Coldwell Banker Realty
Bought with:
Aaron Jones
Coldwell Banker Realty
Source: NorthstarMLS as distributed by MLS GRID,MLS#: 6356547
Facts & features
Interior
Bedrooms & bathrooms
- Bedrooms: 3
- Bathrooms: 2
- Full bathrooms: 1
- 3/4 bathrooms: 1
Bedroom 1
- Level: Main
Bedroom 2
- Level: Main
Bathroom
- Level: Main
Bathroom
- Level: Lower
Den
- Level: Lower
Dining room
- Level: Main
Family room
- Level: Lower
Other
- Level: Main
Kitchen
- Level: Main
Living room
- Level: Main
Heating
- Forced Air
Cooling
- Central Air
Appliances
- Included: Dishwasher, Disposal, Dryer, Microwave, Range, Refrigerator, Washer, Water Softener Owned
Features
- Basement: Finished,Full,Concrete,Sump Pump
- Has fireplace: No
Interior area
- Total structure area: 2,012
- Total interior livable area: 2,012 sqft
- Finished area above ground: 1,148
- Finished area below ground: 864
Property
Parking
- Total spaces: 2
- Parking features: Attached, Concrete, Garage Door Opener
- Attached garage spaces: 2
- Has uncovered spaces: Yes
- Details: Garage Dimensions (30 x 22), Garage Door Height (7)
Accessibility
- Accessibility features: None
Features
- Levels: One
- Stories: 1
- Patio & porch: Deck, Rear Porch
- Fencing: Wood
Lot
- Size: 7,405 sqft
- Dimensions: 60 x 120
Details
- Additional structures: Storage Shed
- Foundation area: 960
- Parcel number: 743211004508
- Zoning description: Residential-Single Family
Construction
Type & style
- Home type: SingleFamily
- Property subtype: Single Family Residence
Materials
- Vinyl Siding, Frame
- Roof: Asphalt
Condition
- Age of Property: 55
- New construction: No
- Year built: 1969
Utilities & green energy
- Electric: Circuit Breakers, 100 Amp Service, Power Company: Rochester Public Utilities
- Gas: Natural Gas
- Sewer: City Sewer/Connected
- Water: City Water/Connected
Community & neighborhood
Location
- Region: Rochester
- Subdivision: Country Club Manor 7th Sub-Torrens
HOA & financial
HOA
- Has HOA: No
Other
Other facts
- Road surface type: Paved
Price history
| Date | Event | Price |
|---|---|---|
| 5/12/2023 | Sold | $285,000$142/sqft |
Source: | ||
| 4/18/2023 | Pending sale | $285,000$142/sqft |
Source: | ||
| 4/18/2023 | Listed for sale | $285,000$142/sqft |
Source: | ||
| 3/15/2023 | Listing removed | -- |
Source: Owner Report a problem | ||
| 2/27/2023 | Price change | $285,000-1.7%$142/sqft |
Source: Owner Report a problem | ||
Public tax history
Tax history is unavailable.
Find assessor info on the county website
Neighborhood: Manor Park
Nearby schools
GreatSchools rating
- 6/10Bishop Elementary SchoolGrades: PK-5Distance: 0.3 mi
- 5/10John Marshall Senior High SchoolGrades: 8-12Distance: 1.9 mi
- 5/10John Adams Middle SchoolGrades: 6-8Distance: 2.4 mi
Schools provided by the listing agent
- Elementary: Harriet Bishop
- Middle: John Adams
- High: John Marshall
Source: NorthstarMLS as distributed by MLS GRID. This data may not be complete. We recommend contacting the local school district to confirm school assignments for this home.
Get a cash offer in 3 minutes
Find out how much your home could sell for in as little as 3 minutes with a no-obligation cash offer.
Estimated market value
$304,600

