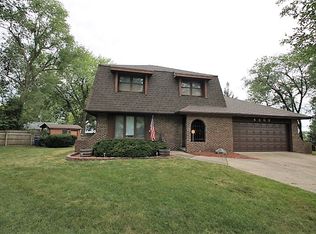DON’T MISS this fully remodeled 3 BR Ranch in Beaverdale! Trendy kitchen updates include new cabinets and large concrete peninsula looking into the cozy, well-lit living room. The newly finished basement includes a large living room area with built-in cabinets, beverage fridge and a bar. Fall in love with the spacious bathroom with gorgeous finishes, walk-in shower and deep-basin sink. Enjoy a 3rd bedroom and laundry room with wire shelving and large linen closet for ample storage. Be the destination for friends and family gatherings with the large fenced-in backyard, concrete patio area and raised garden! Perfect for summer BBQ’s and Holiday parties! Brand new siding in 2018 and all Kitchen Appliances stay!
This property is off market, which means it's not currently listed for sale or rent on Zillow. This may be different from what's available on other websites or public sources.
