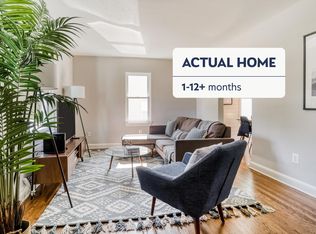Spacious 4 bedroom house with a large fenced in backyard. The main floor two bedrooms and a full bath, living/dining room and kitchen, with hardwood flooring. Nice sit out deck that overlooks the spacious fenced in yard, Upper level has a bedroom with ensuite bath and office space. Lower level has a bedroom, family room , full bath, laundry room and storage room and a sit out deck. This property features a kitchen with stainless steel appliances. Hardwood floors throughout the entire main level. The master bathroom features a unique vintage tub. . Ample laundry room w/sink. Rare find double-deck. Trees surrounded the big patio a perfect space for entertaining friends and family. Storage/utility room. Enjoy the convenience and close proximity to restaurants, parks, and bike routes. Close to Ballston metro, Columbia Pike, route 50, and FSI. . Owners will consider pets on a case-by-case basis. Lawn care is included in the monthly rent. Welcome home!.
House for rent
$3,800/mo
3925 13th St S, Arlington, VA 22204
4beds
1,275sqft
Price may not include required fees and charges.
Singlefamily
Available Fri Aug 1 2025
Cats, dogs OK
Central air, electric, window unit
In basement laundry
Driveway parking
Natural gas, baseboard, electric, fireplace
What's special
Large fenced in backyardSit out deckHardwood flooringVintage tubEnsuite bathStainless steel appliances
- 2 days
- on Zillow |
- -- |
- -- |
Travel times
Prepare for your first home with confidence
Consider a first-time homebuyer savings account designed to grow your down payment with up to a 6% match & 4.15% APY.
Facts & features
Interior
Bedrooms & bathrooms
- Bedrooms: 4
- Bathrooms: 3
- Full bathrooms: 3
Rooms
- Room types: Dining Room, Family Room
Heating
- Natural Gas, Baseboard, Electric, Fireplace
Cooling
- Central Air, Electric, Window Unit
Appliances
- Included: Dishwasher, Disposal, Dryer, Microwave, Refrigerator, Washer
- Laundry: In Basement, In Unit, Laundry Room
Features
- Breakfast Area, Dining Area
- Has basement: Yes
- Has fireplace: Yes
Interior area
- Total interior livable area: 1,275 sqft
Property
Parking
- Parking features: Driveway
- Details: Contact manager
Features
- Exterior features: Contact manager
Details
- Parcel number: 26025024
Construction
Type & style
- Home type: SingleFamily
- Architectural style: CapeCod
- Property subtype: SingleFamily
Condition
- Year built: 1954
Community & HOA
Location
- Region: Arlington
Financial & listing details
- Lease term: Contact For Details
Price history
| Date | Event | Price |
|---|---|---|
| 6/19/2025 | Listed for rent | $3,800+5.6%$3/sqft |
Source: Bright MLS #VAAR2059476 | ||
| 7/22/2023 | Listing removed | -- |
Source: Bright MLS #VAAR2033252 | ||
| 7/11/2023 | Listed for rent | $3,600+2.9%$3/sqft |
Source: Bright MLS #VAAR2033252 | ||
| 8/25/2022 | Listing removed | -- |
Source: Zillow Rental Manager | ||
| 8/22/2022 | Price change | $3,500-2.8%$3/sqft |
Source: Zillow Rental Manager | ||
![[object Object]](https://photos.zillowstatic.com/fp/0147d3ae1a32afb688bd38db65605688-p_i.jpg)
