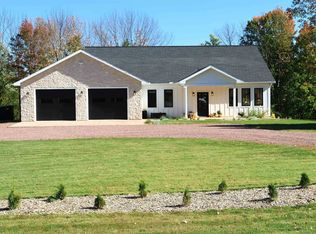Sold for $260,000 on 06/06/25
$260,000
39243 N York Rd, High Bridge, WI 54846
2beds
1,128sqft
Single Family Residence
Built in 1994
29.77 Acres Lot
$266,700 Zestimate®
$230/sqft
$1,293 Estimated rent
Home value
$266,700
Estimated sales range
Not available
$1,293/mo
Zestimate® history
Loading...
Owner options
Explore your selling options
What's special
Move in ready, Fast close. Nestled in the heart of Highbridge, WI, just minutes from Ashland, this impeccably maintained 2-bedroom, 1-bathroom home offers unparalleled privacy and tranquility. Spread across nearly 30+/- acres of lush land, including 8.7+/- acres of agricultural (crop) usage and 1000+/- frontage of unnamed stream running through the properties west side. The home features an open-concept living/kitchen/dining area with abundant natural light and soaring ceilings. A detached 2-car garage provides convenient storage and vehicle protection. Outside, discover ample space to explore, garden, or simply enjoy the serenity of country living. Perfect as either a weekend getaway or permanent retreat from city life.
Zillow last checked: 8 hours ago
Listing updated: September 08, 2025 at 04:24pm
Listed by:
Heidi Hicks 715-209-0547,
Visions First Realty, LLC
Bought with:
Alexander J Dempsey, WI 9705194
eXp Realty, LLC- WI
Source: Lake Superior Area Realtors,MLS#: 6115402
Facts & features
Interior
Bedrooms & bathrooms
- Bedrooms: 2
- Bathrooms: 1
- Full bathrooms: 1
- Main level bedrooms: 1
Primary bedroom
- Level: Main
- Area: 312 Square Feet
- Dimensions: 13 x 24
Bedroom
- Level: Main
- Area: 121 Square Feet
- Dimensions: 11 x 11
Living room
- Description: Living Room / Kitchen / Dining area combined
- Level: Main
- Area: 391 Square Feet
- Dimensions: 17 x 23
Heating
- Boiler, Propane
Appliances
- Included: Water Heater-Gas, Water Softener-Owned, Dryer, Range, Refrigerator, Washer
- Laundry: Main Level, Dryer Hook-Ups, Washer Hookup
Features
- Eat In Kitchen, Kitchen Island, Vaulted Ceiling(s), Center Hall Foyer
- Flooring: Hardwood Floors
- Doors: Patio Door
- Windows: Vinyl Windows
- Has basement: Yes
- Has fireplace: No
Interior area
- Total interior livable area: 1,128 sqft
- Finished area above ground: 1,128
- Finished area below ground: 0
Property
Parking
- Total spaces: 2
- Parking features: Gravel, Detached
- Garage spaces: 2
Features
- Patio & porch: Deck
- Exterior features: Rain Gutters
- Has view: Yes
- View description: Panoramic
- Waterfront features: Creek/Stream, Waterfront Access(Private)
- Body of water: Unnamed
- Frontage length: 1000
Lot
- Size: 29.77 Acres
- Features: Landscaped, Many Trees, Level
- Residential vegetation: Heavily Wooded
Details
- Foundation area: 1200
- Parcel number: 004001100100
- Zoning description: Residential
- Other equipment: Fuel Tank-Rented
Construction
Type & style
- Home type: SingleFamily
- Architectural style: Ranch
- Property subtype: Single Family Residence
Materials
- Vinyl, Modular
- Roof: Asphalt Shingle
Condition
- Year built: 1994
Utilities & green energy
- Electric: Xcel Energy
- Sewer: Drain Field
- Water: Drilled
- Utilities for property: Fiber Optic
Community & neighborhood
Location
- Region: High Bridge
Other
Other facts
- Listing terms: Cash,Conventional,FHA,USDA Loan,VA Loan
Price history
| Date | Event | Price |
|---|---|---|
| 6/6/2025 | Sold | $260,000-7.1%$230/sqft |
Source: | ||
| 6/3/2025 | Pending sale | $279,900$248/sqft |
Source: | ||
| 5/7/2025 | Contingent | $279,900$248/sqft |
Source: | ||
| 3/13/2025 | Price change | $279,900-3.5%$248/sqft |
Source: | ||
| 1/31/2025 | Listed for sale | $290,000$257/sqft |
Source: | ||
Public tax history
| Year | Property taxes | Tax assessment |
|---|---|---|
| 2024 | $1,767 +7.6% | $127,700 +58.8% |
| 2023 | $1,642 +13.3% | $80,400 +0.1% |
| 2022 | $1,450 -8.1% | $80,300 +0.5% |
Find assessor info on the county website
Neighborhood: 54846
Nearby schools
GreatSchools rating
- 3/10Mellen Public SchoolGrades: PK-12Distance: 7.3 mi

Get pre-qualified for a loan
At Zillow Home Loans, we can pre-qualify you in as little as 5 minutes with no impact to your credit score.An equal housing lender. NMLS #10287.
