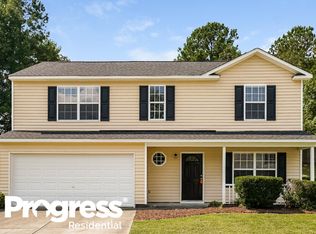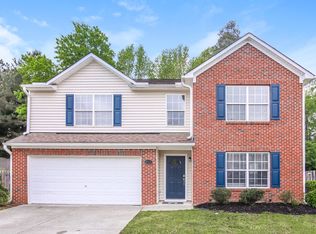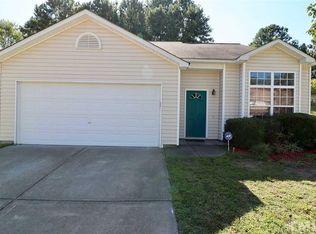Sold for $379,000
$379,000
3924 Tyler Bluff Ln, Raleigh, NC 27616
4beds
2,345sqft
Single Family Residence, Residential
Built in 2003
8,276.4 Square Feet Lot
$383,200 Zestimate®
$162/sqft
$2,165 Estimated rent
Home value
$383,200
$364,000 - $402,000
$2,165/mo
Zestimate® history
Loading...
Owner options
Explore your selling options
What's special
Looking for a turnkey home? This PRE-INSPECTED home has had updated roofing, HVAC & water heater to numerous upgrades inside the home. Upon entering, you'll find a flex space with high ceilings in the foyer, giving the home a grand feel. Enjoy the spacious & bright Kitchen with Granite counters, Updated SS appliances and views into the spacious Family room. Then check out the fully remodeled bathrooms, complemented by new carpet and luxury LVP flooring, making it move-in ready. Don't forget that there's a large, extended patio that's perfect for hosting parties or gatherings. Conveniently located near shopping centers, numerous restaurants and quick access to 540. The diligent sellers have had the home pre-inspected, ensuring you can purchase it with confidence.
Zillow last checked: 8 hours ago
Listing updated: October 28, 2025 at 12:23am
Listed by:
Brittany Annette Davis 619-838-2627,
Better Homes & Gardens Real Es
Bought with:
Britney Kensmoe, 307315
Coldwell Banker HPW
Source: Doorify MLS,MLS#: 10032548
Facts & features
Interior
Bedrooms & bathrooms
- Bedrooms: 4
- Bathrooms: 3
- Full bathrooms: 2
- 1/2 bathrooms: 1
Heating
- Fireplace(s), Forced Air
Cooling
- Ceiling Fan(s), Central Air, Heat Pump
Appliances
- Included: Dishwasher, Free-Standing Electric Oven, Microwave, Self Cleaning Oven, Water Heater
- Laundry: Laundry Room, Upper Level
Features
- Bathtub/Shower Combination, Double Vanity, Entrance Foyer, Granite Counters, High Ceilings, Living/Dining Room Combination, Walk-In Closet(s)
- Flooring: Carpet, Linoleum, Vinyl, Tile
- Doors: French Doors, Storm Door(s)
- Number of fireplaces: 1
- Fireplace features: Living Room
- Common walls with other units/homes: No Common Walls
Interior area
- Total structure area: 2,345
- Total interior livable area: 2,345 sqft
- Finished area above ground: 2,345
- Finished area below ground: 0
Property
Parking
- Total spaces: 4
- Parking features: Concrete, Driveway, Garage
- Attached garage spaces: 2
- Uncovered spaces: 2
Features
- Levels: Two
- Stories: 2
- Patio & porch: Patio
- Spa features: None
- Fencing: Wood
- Has view: Yes
Lot
- Size: 8,276 sqft
- Features: Back Yard
Details
- Parcel number: 1747.04537491.000
- Special conditions: Seller Licensed Real Estate Professional
Construction
Type & style
- Home type: SingleFamily
- Architectural style: Traditional
- Property subtype: Single Family Residence, Residential
Materials
- Vinyl Siding
- Foundation: Slab
- Roof: Shingle
Condition
- New construction: No
- Year built: 2003
Utilities & green energy
- Sewer: Public Sewer
- Water: Public
- Utilities for property: Propane
Community & neighborhood
Community
- Community features: Playground, Sidewalks, Street Lights
Location
- Region: Raleigh
- Subdivision: Springfield
HOA & financial
HOA
- Has HOA: Yes
- HOA fee: $149 semi-annually
- Amenities included: Park, Playground
- Services included: Maintenance Grounds, Trash
Other
Other facts
- Road surface type: Asphalt
Price history
| Date | Event | Price |
|---|---|---|
| 9/12/2024 | Listing removed | $2,350$1/sqft |
Source: Zillow Rentals Report a problem | ||
| 8/22/2024 | Listed for rent | $2,350$1/sqft |
Source: Zillow Rentals Report a problem | ||
| 8/16/2024 | Sold | $379,000-2.6%$162/sqft |
Source: | ||
| 7/2/2024 | Pending sale | $389,000$166/sqft |
Source: | ||
| 6/21/2024 | Price change | $389,000-2.5%$166/sqft |
Source: | ||
Public tax history
| Year | Property taxes | Tax assessment |
|---|---|---|
| 2025 | $3,441 +0.4% | $392,285 |
| 2024 | $3,427 +24.8% | $392,285 +56.9% |
| 2023 | $2,745 +7.6% | $250,006 |
Find assessor info on the county website
Neighborhood: Northeast Raleigh
Nearby schools
GreatSchools rating
- 4/10Harris Creek ElementaryGrades: PK-5Distance: 0.3 mi
- 9/10Rolesville Middle SchoolGrades: 6-8Distance: 3.2 mi
- 6/10Rolesville High SchoolGrades: 9-12Distance: 4.3 mi
Schools provided by the listing agent
- Elementary: Wake - Harris Creek
- Middle: Wake - Rolesville
- High: Wake - Rolesville
Source: Doorify MLS. This data may not be complete. We recommend contacting the local school district to confirm school assignments for this home.
Get a cash offer in 3 minutes
Find out how much your home could sell for in as little as 3 minutes with a no-obligation cash offer.
Estimated market value
$383,200


