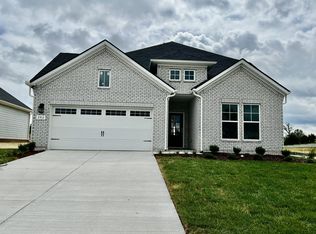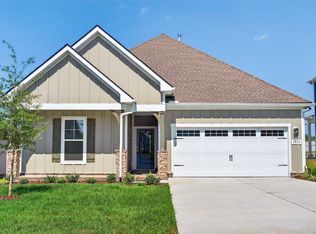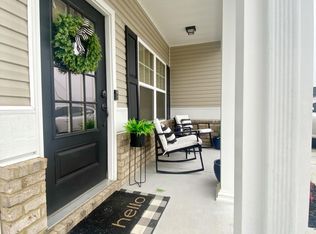Closed
$525,000
3924 Trinity Woods Rd Lot 73, Columbia, TN 38401
5beds
2,823sqft
Single Family Residence, Residential
Built in 2025
-- sqft lot
$524,700 Zestimate®
$186/sqft
$2,612 Estimated rent
Home value
$524,700
$483,000 - $567,000
$2,612/mo
Zestimate® history
Loading...
Owner options
Explore your selling options
What's special
New Homes Only 3 miles to Spring Hill shopping and dining. Featuring one level up to 5 bedrooms, available now in this charming gas community!! The Ryman is the final floor plan to be built in this community! This home offers space for everyone! This stuning home offers 5 bedrooms, 3 full baths, a versatile bonus room and game room. The main level features an open concept layout with a spacious kitchen boasting LED and pendant lighting, 36'' cabinets with crown molding,quartz countertop, backsplash, pantry, and plenty of cabinet space. Also on the main level: the primary suite with double vanities,quartz countertop, fully tiled walk-in shower, framed mirrors, and a generous walk-in closet, plus a guest bedroom, bonus room, full bath and convenient laundry room. Upstairs, enjoy a large gameroom, 3 additional bedrooms with great natural light, a full bath, and walk-in storage. Exterior features include a covered patio and 2 car garage with insulated doors, smart home panel, video doorbell, and smart deadbolt. MOVING READY!! To tour, just enter Brightland Homes At McClure Farms into your GPS.
Zillow last checked: 8 hours ago
Listing updated: October 30, 2025 at 01:08pm
Listing Provided by:
Malena Rojas Quebrada 205-807-8408,
DRB Group Tennessee
Bought with:
Hunter Sholar, 350017
Coldwell Banker Southern Realty
Source: RealTracs MLS as distributed by MLS GRID,MLS#: 2986005
Facts & features
Interior
Bedrooms & bathrooms
- Bedrooms: 5
- Bathrooms: 3
- Full bathrooms: 3
- Main level bedrooms: 2
Primary bathroom
- Features: Double Vanity
- Level: Double Vanity
Den
- Area: 169 Square Feet
- Dimensions: 13x13
Recreation room
- Features: Second Floor
- Level: Second Floor
- Area: 252 Square Feet
- Dimensions: 18x14
Heating
- Natural Gas
Cooling
- Central Air, Electric
Appliances
- Included: Oven, Gas Range, Dishwasher, Disposal, Microwave
- Laundry: Electric Dryer Hookup, Washer Hookup
Features
- Ceiling Fan(s), Entrance Foyer, Open Floorplan, Pantry, Smart Thermostat, Walk-In Closet(s)
- Flooring: Carpet, Laminate, Tile
- Basement: None
Interior area
- Total structure area: 2,823
- Total interior livable area: 2,823 sqft
- Finished area above ground: 2,823
Property
Parking
- Total spaces: 2
- Parking features: Garage Faces Front
- Attached garage spaces: 2
Features
- Levels: One
- Stories: 2
- Patio & porch: Patio, Covered
Details
- Special conditions: Standard
Construction
Type & style
- Home type: SingleFamily
- Property subtype: Single Family Residence, Residential
Materials
- Fiber Cement
Condition
- New construction: Yes
- Year built: 2025
Utilities & green energy
- Sewer: Public Sewer
- Water: Public
- Utilities for property: Electricity Available, Natural Gas Available, Water Available, Underground Utilities
Green energy
- Energy efficient items: Windows, Thermostat
Community & neighborhood
Security
- Security features: Carbon Monoxide Detector(s), Smoke Detector(s)
Location
- Region: Columbia
- Subdivision: Mcclure Farms
HOA & financial
HOA
- Has HOA: Yes
- HOA fee: $50 monthly
- Amenities included: Park, Playground, Sidewalks, Underground Utilities
- Services included: Maintenance Grounds
Other
Other facts
- Available date: 06/16/2025
Price history
| Date | Event | Price |
|---|---|---|
| 10/30/2025 | Sold | $525,000-0.9%$186/sqft |
Source: | ||
| 9/1/2025 | Pending sale | $529,990$188/sqft |
Source: | ||
| 8/14/2025 | Price change | $529,990-3%$188/sqft |
Source: | ||
| 8/1/2025 | Listed for sale | $546,380$194/sqft |
Source: | ||
| 8/1/2025 | Listing removed | $546,380$194/sqft |
Source: | ||
Public tax history
Tax history is unavailable.
Neighborhood: 38401
Nearby schools
GreatSchools rating
- 2/10E. A. Cox Middle SchoolGrades: 5-8Distance: 4.5 mi
- 4/10Columbia Central High SchoolGrades: 9-12Distance: 8.7 mi
- 2/10R Howell Elementary SchoolGrades: PK-4Distance: 4.6 mi
Schools provided by the listing agent
- Elementary: Battle Creek Elementary School
- Middle: Battle Creek Middle School
- High: Spring Hill High School
Source: RealTracs MLS as distributed by MLS GRID. This data may not be complete. We recommend contacting the local school district to confirm school assignments for this home.
Get a cash offer in 3 minutes
Find out how much your home could sell for in as little as 3 minutes with a no-obligation cash offer.
Estimated market value$524,700
Get a cash offer in 3 minutes
Find out how much your home could sell for in as little as 3 minutes with a no-obligation cash offer.
Estimated market value
$524,700


