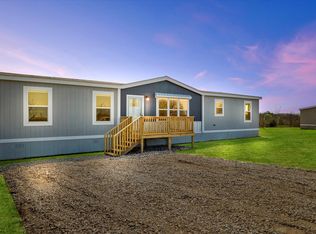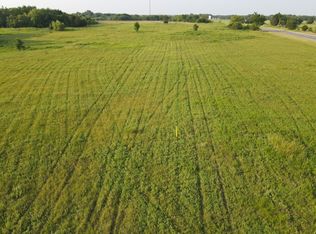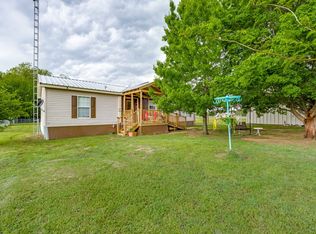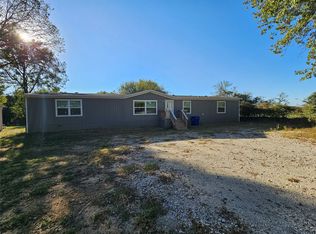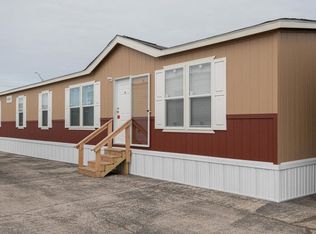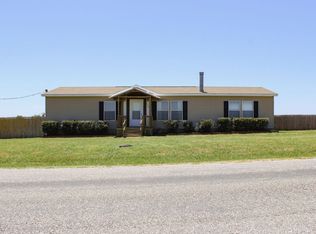Experience the perfect blend of modern luxury and serene country living in this stunning 4-bedroom, 2-bathroom home nestled on a spacious 1-acre lot in Whitesboro, Texas. This contemporary residence offers an open floor plan that seamlessly connects the living, dining, and kitchen areas, creating an inviting space ideal for both relaxation and entertaining.
Each of the four generously sized bedrooms provides ample natural light and comfort, while the two well-appointed bathrooms feature modern fixtures and finishes. The expansive 1-acre property offers endless possibilities for outdoor activities, gardening, or simply enjoying the tranquility of the countryside including the ability to have horses and farm animals right in your back yard!
Located just a short drive from the heart of Whitesboro, you'll enjoy the peace and privacy of rural living without sacrificing the convenience of nearby city amenities. This property truly offers the best of both worlds—a contemporary home set against the backdrop of Texas's beautiful countryside.
For sale
Price cut: $32K (12/12)
$279,000
3924 Sandusky Rd, Whitesboro, TX 76273
4beds
2,025sqft
Est.:
Manufactured Home, Single Family Residence
Built in 2025
1 Acres Lot
$-- Zestimate®
$138/sqft
$-- HOA
What's special
Modern fixtures and finishesOpen floor planAmple natural lightTranquility of the countrysideGenerously sized bedrooms
- 268 days |
- 122 |
- 6 |
Zillow last checked: 8 hours ago
Listing updated: December 12, 2025 at 03:19pm
Listed by:
John Winfree 0789804 (817)600-0819,
INC Realty, LLC 972-351-1095
Source: NTREIS,MLS#: 20887357
Facts & features
Interior
Bedrooms & bathrooms
- Bedrooms: 4
- Bathrooms: 2
- Full bathrooms: 2
Primary bedroom
- Features: Walk-In Closet(s)
- Level: First
- Dimensions: 13 x 15
Bedroom
- Level: First
- Dimensions: 9 x 15
Bedroom
- Features: Walk-In Closet(s)
- Level: First
- Dimensions: 12 x 11
Bedroom
- Features: Walk-In Closet(s)
- Level: First
- Dimensions: 10 x 15
Primary bathroom
- Level: First
- Dimensions: 12 x 11
Dining room
- Level: First
- Dimensions: 10 x 15
Other
- Level: First
- Dimensions: 8 x 11
Kitchen
- Features: Kitchen Island
- Level: First
- Dimensions: 11 x 15
Living room
- Features: Built-in Features
- Level: First
- Dimensions: 22 x 15
Appliances
- Included: Dishwasher, Disposal, Refrigerator
Features
- Decorative/Designer Lighting Fixtures, Eat-in Kitchen, Kitchen Island, Open Floorplan
- Has basement: No
- Has fireplace: No
Interior area
- Total interior livable area: 2,025 sqft
Video & virtual tour
Property
Parking
- Parking features: No Garage
Features
- Levels: One
- Stories: 1
- Pool features: None
Lot
- Size: 1 Acres
- Features: Acreage
Details
- Parcel number: 444762
Construction
Type & style
- Home type: MobileManufactured
- Architectural style: Traditional,Detached
- Property subtype: Manufactured Home, Single Family Residence
Materials
- Other
- Foundation: Other
Condition
- Year built: 2025
Utilities & green energy
- Sewer: Aerobic Septic, Public Sewer
- Utilities for property: Sewer Available, Septic Available
Community & HOA
Community
- Subdivision: Lot 6
HOA
- Has HOA: No
Location
- Region: Whitesboro
Financial & listing details
- Price per square foot: $138/sqft
- Date on market: 4/2/2025
- Cumulative days on market: 269 days
- Listing terms: Cash,Conventional,FHA,VA Loan
Estimated market value
Not available
Estimated sales range
Not available
Not available
Price history
Price history
| Date | Event | Price |
|---|---|---|
| 12/12/2025 | Price change | $279,000-10.3%$138/sqft |
Source: NTREIS #20887357 Report a problem | ||
| 9/17/2025 | Price change | $311,000-2.8%$154/sqft |
Source: NTREIS #20887357 Report a problem | ||
| 5/26/2025 | Price change | $319,990-3%$158/sqft |
Source: NTREIS #20887357 Report a problem | ||
| 4/2/2025 | Listed for sale | $330,000$163/sqft |
Source: NTREIS #20887357 Report a problem | ||
Public tax history
Public tax history
Tax history is unavailable.BuyAbility℠ payment
Est. payment
$1,746/mo
Principal & interest
$1348
Property taxes
$300
Home insurance
$98
Climate risks
Neighborhood: 76273
Nearby schools
GreatSchools rating
- NAHayes Primary SchoolGrades: PK-2Distance: 6.8 mi
- 7/10Whitesboro Middle SchoolGrades: 6-8Distance: 6.8 mi
- 4/10Whitesboro High SchoolGrades: 9-12Distance: 7.2 mi
Schools provided by the listing agent
- Elementary: Whitesboro
- Middle: Whitesboro
- High: Whitesboro
- District: Whitesboro ISD
Source: NTREIS. This data may not be complete. We recommend contacting the local school district to confirm school assignments for this home.
- Loading
