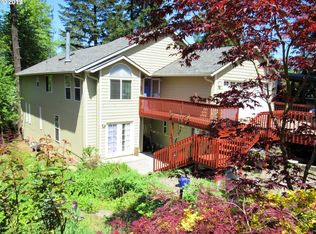Sold
$720,000
3924 SW Pasadena St, Portland, OR 97219
4beds
2,340sqft
Residential, Single Family Residence
Built in 2005
10,018.8 Square Feet Lot
$698,700 Zestimate®
$308/sqft
$4,063 Estimated rent
Home value
$698,700
$643,000 - $762,000
$4,063/mo
Zestimate® history
Loading...
Owner options
Explore your selling options
What's special
Welcome to this charming home located in the West Portland Park neighborhood. This gorgeous home is on a quiet street, surrounded by greenery, making it feel very private. Listen to the chirping birds while you sit outside with your morning coffee and enjoy the serenity. Location is prime, it's quiet, so you can get away from the hustle and bustle of life but is also within close proximity to anything you could ever need: city life, shops, restaurants, berry picking and more.As you step through the front door, you are greeted by tons of natural light. The open floor plan, offers ample space for entertaining or relaxing with family and friends and the front space could be a family room, a home office, or use it as another bedroom. . The kitchen is equipped with granite countertops, stainless appliances, skylights and a built-in china hutch. The primary suite is on the main level of the home, featuring vaulted ceilings and hardwood floors as well as a large walk-in shower and a spacious walk-in closet. Outside, the patio is perfect for enjoying warm summer evenings or hosting barbecues. The house also has a garden shed as well as a small structure that was used as a shop. There are strawberries growing, blueberry bushes, raspberries and plenty of space to garden as well. Located in the desirable West Portland Park with a park a couple blocks away and walking trails throughout the neighborhood. This home the perfect place to call home, Peaceful, private and proximity to everything!
Zillow last checked: 8 hours ago
Listing updated: July 31, 2024 at 05:17am
Listed by:
Leah Dowling 971-285-7062,
Urban Nest Realty
Bought with:
Stephanie Sherman, 201220321
Keller Williams PDX Central
Source: RMLS (OR),MLS#: 24474929
Facts & features
Interior
Bedrooms & bathrooms
- Bedrooms: 4
- Bathrooms: 3
- Full bathrooms: 2
- Partial bathrooms: 1
- Main level bathrooms: 2
Primary bedroom
- Features: Hardwood Floors, Suite, Vaulted Ceiling, Walkin Closet, Walkin Shower
- Level: Main
Bedroom 2
- Features: Hardwood Floors
- Level: Upper
Bedroom 3
- Features: Hardwood Floors
- Level: Upper
Bedroom 4
- Features: Hardwood Floors
- Level: Upper
Dining room
- Features: Hardwood Floors
- Level: Main
Family room
- Features: French Doors, Hardwood Floors
- Level: Main
Kitchen
- Features: Disposal, Hardwood Floors, Pantry, Skylight, Sliding Doors, Granite
- Level: Main
Living room
- Features: Builtin Features, Fireplace, Hardwood Floors
- Level: Main
Heating
- Forced Air, Fireplace(s)
Cooling
- Central Air
Appliances
- Included: Dishwasher, Disposal, Free-Standing Range, Range Hood, Stainless Steel Appliance(s), Gas Water Heater
Features
- Ceiling Fan(s), Granite, High Ceilings, Hookup Available, Vaulted Ceiling(s), Pantry, Built-in Features, Suite, Walk-In Closet(s), Walkin Shower, Kitchen Island
- Flooring: Hardwood, Wood
- Doors: French Doors, Sliding Doors
- Windows: Double Pane Windows, Vinyl Frames, Skylight(s)
- Basement: Crawl Space
- Number of fireplaces: 1
- Fireplace features: Gas
Interior area
- Total structure area: 2,340
- Total interior livable area: 2,340 sqft
Property
Parking
- Total spaces: 2
- Parking features: Driveway, RV Access/Parking, Garage Door Opener, Attached
- Attached garage spaces: 2
- Has uncovered spaces: Yes
Accessibility
- Accessibility features: Garage On Main, Main Floor Bedroom Bath, Accessibility
Features
- Stories: 2
- Patio & porch: Covered Patio
- Exterior features: Dog Run, Garden, Yard
- Fencing: Fenced
- Has view: Yes
- View description: Trees/Woods
Lot
- Size: 10,018 sqft
- Features: Gentle Sloping, Private, Trees, SqFt 10000 to 14999
Details
- Additional structures: RVParking, ToolShed, HookupAvailable
- Parcel number: R302376
Construction
Type & style
- Home type: SingleFamily
- Architectural style: Craftsman,Traditional
- Property subtype: Residential, Single Family Residence
Materials
- Cement Siding
- Roof: Composition
Condition
- Resale
- New construction: No
- Year built: 2005
Utilities & green energy
- Gas: Gas
- Sewer: Public Sewer
- Water: Public
Community & neighborhood
Location
- Region: Portland
Other
Other facts
- Listing terms: Cash,Conventional,FHA
- Road surface type: Paved
Price history
| Date | Event | Price |
|---|---|---|
| 7/31/2024 | Sold | $720,000-4%$308/sqft |
Source: | ||
| 7/16/2024 | Pending sale | $750,000$321/sqft |
Source: | ||
| 6/28/2024 | Price change | $750,000-3.2%$321/sqft |
Source: | ||
| 6/13/2024 | Listed for sale | $775,000+47.6%$331/sqft |
Source: | ||
| 9/16/2016 | Sold | $525,000+5.2%$224/sqft |
Source: | ||
Public tax history
| Year | Property taxes | Tax assessment |
|---|---|---|
| 2025 | $9,903 +3.7% | $367,860 +3% |
| 2024 | $9,547 +4% | $357,150 +3% |
| 2023 | $9,180 +2.2% | $346,750 +3% |
Find assessor info on the county website
Neighborhood: West Portland Park
Nearby schools
GreatSchools rating
- 8/10Markham Elementary SchoolGrades: K-5Distance: 0.4 mi
- 8/10Jackson Middle SchoolGrades: 6-8Distance: 0.2 mi
- 8/10Ida B. Wells-Barnett High SchoolGrades: 9-12Distance: 2.6 mi
Schools provided by the listing agent
- Elementary: Markham
- Middle: Jackson
- High: Ida B Wells
Source: RMLS (OR). This data may not be complete. We recommend contacting the local school district to confirm school assignments for this home.
Get a cash offer in 3 minutes
Find out how much your home could sell for in as little as 3 minutes with a no-obligation cash offer.
Estimated market value
$698,700
Get a cash offer in 3 minutes
Find out how much your home could sell for in as little as 3 minutes with a no-obligation cash offer.
Estimated market value
$698,700
