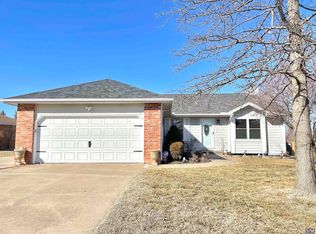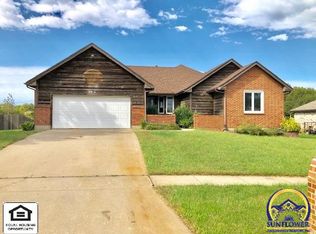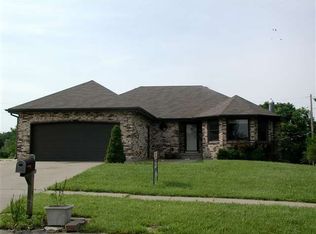Sold on 07/07/23
Price Unknown
3924 SW 43rd St, Topeka, KS 66610
3beds
2,595sqft
Single Family Residence, Residential
Built in 1991
0.46 Acres Lot
$312,000 Zestimate®
$--/sqft
$3,244 Estimated rent
Home value
$312,000
$296,000 - $328,000
$3,244/mo
Zestimate® history
Loading...
Owner options
Explore your selling options
What's special
A great big Breckenridge, a livable design in a popular spot near Berkshire Golf Course and Great Life pool and gym. A clever addition gave this home first floor utilities and a 3rd car garage. Extra-big, fenced backyard offers space for a ball field or for some massive gardens or both. Deck on the shady north side of the house. Vaulted ceiling, formal and informal dining areas, first-floor primary suite, striking bamboo flooring, granite counters, and more. Don't miss the state-of-the-art induction stove and Sensi thermostat. Please pause to appreciate the primary suite's easy access to laundry room so deluxe that it includes a back door. Seller will review offers at 6:30pm on Tuesday, June 6.
Zillow last checked: 8 hours ago
Listing updated: July 07, 2023 at 02:33pm
Listed by:
Helen Crow 785-817-8686,
Kirk & Cobb, Inc.,
Melissa Herdman 785-250-7020,
Kirk & Cobb, Inc.
Bought with:
Tina Harrington, SA00239039
Hawks R/E Professionals
Source: Sunflower AOR,MLS#: 229378
Facts & features
Interior
Bedrooms & bathrooms
- Bedrooms: 3
- Bathrooms: 4
- Full bathrooms: 3
- 1/2 bathrooms: 1
Primary bedroom
- Level: Main
- Area: 196
- Dimensions: 14 x 14
Bedroom 2
- Level: Upper
- Area: 140
- Dimensions: 14 x 10
Bedroom 3
- Level: Upper
- Area: 154
- Dimensions: 14 x 11
Bedroom 4
- Level: Basement
- Dimensions: 12 x 12 egress issue
Dining room
- Level: Main
- Area: 160
- Dimensions: 16 x 10
Kitchen
- Level: Main
- Area: 169
- Dimensions: 13 x 13
Laundry
- Level: Main
- Dimensions: 12 x 8 + 5 x 4
Living room
- Level: Main
- Area: 208
- Dimensions: 16 x 13
Recreation room
- Level: Basement
- Area: 456
- Dimensions: 24 x 19
Heating
- Natural Gas
Cooling
- Central Air
Appliances
- Included: Electric Range, Dishwasher, Refrigerator
- Laundry: Main Level
Features
- Vaulted Ceiling(s)
- Basement: Concrete,Partially Finished
- Number of fireplaces: 1
- Fireplace features: One, Gas
Interior area
- Total structure area: 2,595
- Total interior livable area: 2,595 sqft
- Finished area above ground: 1,795
- Finished area below ground: 800
Property
Parking
- Parking features: Attached
- Has attached garage: Yes
Features
- Patio & porch: Deck
- Fencing: Fenced,Wood,Privacy
Lot
- Size: 0.46 Acres
- Dimensions: 72 x 217 +
Details
- Additional structures: Shed(s)
- Parcel number: R62107
- Special conditions: Standard,Arm's Length
Construction
Type & style
- Home type: SingleFamily
- Property subtype: Single Family Residence, Residential
Materials
- Frame
- Roof: Composition
Condition
- Year built: 1991
Utilities & green energy
- Water: Public
Community & neighborhood
Location
- Region: Topeka
- Subdivision: Colly Creek #2
Price history
| Date | Event | Price |
|---|---|---|
| 7/7/2023 | Sold | -- |
Source: | ||
| 6/7/2023 | Pending sale | $275,000$106/sqft |
Source: | ||
| 6/3/2023 | Listed for sale | $275,000+69.9%$106/sqft |
Source: | ||
| 5/21/2020 | Sold | -- |
Source: | ||
| 3/7/2016 | Listing removed | $161,900$62/sqft |
Source: Visual Tour #188049 | ||
Public tax history
| Year | Property taxes | Tax assessment |
|---|---|---|
| 2025 | -- | $33,618 +2% |
| 2024 | $5,164 -4.2% | $32,959 -3.8% |
| 2023 | $5,392 +9.7% | $34,260 +12% |
Find assessor info on the county website
Neighborhood: Colly Creek
Nearby schools
GreatSchools rating
- 3/10Pauline Central Primary SchoolGrades: PK-3Distance: 3.4 mi
- 6/10Washburn Rural Middle SchoolGrades: 7-8Distance: 2.6 mi
- 8/10Washburn Rural High SchoolGrades: 9-12Distance: 2.8 mi
Schools provided by the listing agent
- Elementary: Pauline Elementary School/USD 437
- Middle: Washburn Rural Middle School/USD 437
- High: Washburn Rural High School/USD 437
Source: Sunflower AOR. This data may not be complete. We recommend contacting the local school district to confirm school assignments for this home.


