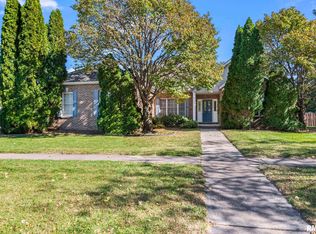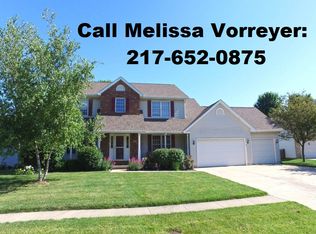Custom built one owner home located in a well kept subdivision on a quiet street. Roof, furnace and CA new in 2017. 15x14 deck and mature landscaping. Functional floor plan. The crawl space floor is poured concrete. All appliances included.
This property is off market, which means it's not currently listed for sale or rent on Zillow. This may be different from what's available on other websites or public sources.

