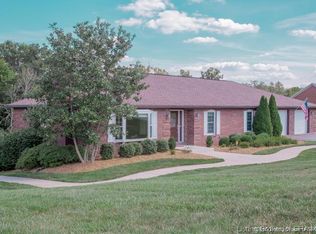LOCATION LOCATION LOCATION!!! ALL BRICK RANCH with BASEMENT minutes from FLOYD CENTRAL HIGH SCHOOL!!! IMMACULATELY kept 4 bedroom 3 bath home with finished basement featuring bar area and half bath. NEW AC INSTALLED in 2016! ALL APPLIANCES STAY including Washer/Dryer! Newer dishwasher, refrigerator, garbage disposal. Master bedroom features french doors that walk onto deck! Eat-In Kitchen includes lots of cabinets and ISLAND! Tons of storage space downstairs, including all shelving that stays with home! Close proximity to Highlander point and minutes from interstate.... yet beautiful views sitting on .61 acre!! ENDLESS Possibilities and location is PRIME! DON'T WAIT Schedule your private showing today!!!
This property is off market, which means it's not currently listed for sale or rent on Zillow. This may be different from what's available on other websites or public sources.
