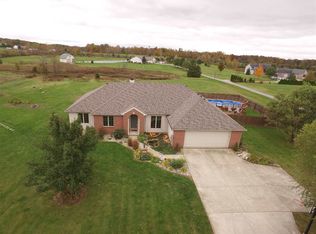Peace and serenity abound at this home. As you come up the driveway, you hear nothing but wildlife at its best. This property has it all. A ranch style home with the open concept and enough rooms so everyone has a space to call their own. Added to that, there is a detached garage in addition to the attached garage for the man cave/workshop. There is also a well maintained swimming/fishing pond with a beach front and a good sized pond club house with a half bath. Top this all off with the fact you have lots of room to roam on the five acres. This well maintained designer home has a covered porch as you approach the front door. The spacious entry has the third bedroom which has been converted to the den and can be converted back if you chose to have that done. The house opens up from the foyer with the dining and living room layed out before you. The kitchen with granite counters and custom cabinets and breakfast rm are next to the dining room. Off the kitchen is the utility/pantry room, the large laundry room and the garage. There is a four seasons room off the dining room that leads to the backyard. The master is on the other side of the living room with full bath and his and hers closets. The other bedroom is at the front of the house with another bath. The pond hang out is a large room with room for a living area, dining area, half bath. Among the many updates is a brand new roof, updated paint and some flooring.
This property is off market, which means it's not currently listed for sale or rent on Zillow. This may be different from what's available on other websites or public sources.

