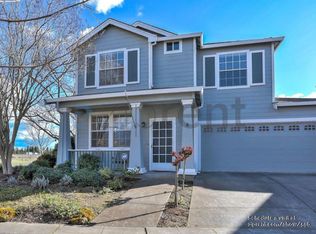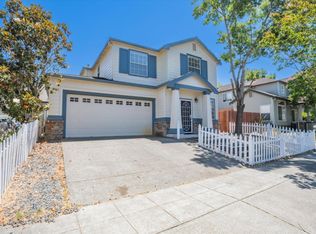Sold for $685,000 on 06/13/25
$685,000
3924 Match Point Avenue, Santa Rosa, CA 95407
3beds
1,617sqft
Single Family Residence
Built in 1998
4,608.65 Square Feet Lot
$678,000 Zestimate®
$424/sqft
$3,267 Estimated rent
Home value
$678,000
$610,000 - $753,000
$3,267/mo
Zestimate® history
Loading...
Owner options
Explore your selling options
What's special
NEW PRICE! Nestled in a cozy neighborhood, this delightful 3-bedroom, 2.5-bathroom home offers a perfect blend of comfort and modern convenience. The heart of the home features a lovely kitchen with a newer gas stove, microwave and a spacious island. Freshly painted interior walls create a bright and welcoming atmosphere throughout. The generous primary suite boasts two walk-in closets and private bath with double sinks. An additional area off of one of the bedrooms offers a place for extra storage or your own creative ideas! Enjoy the benefits of a newer roof, central air conditioning and energy-efficient dual-pane windows, keeping you comfortable year-round. A fully owned solar system with NEM 2 rates adds significant savings on your energy bills. Step outside into the backyard where you'll find a mature fig tree and beautiful rose bushes in the spring. Recent upgrades include a newer roof, gutters, electrical panel and fencing, as well as a flagstone walkway and French drain in the rear yard for added convenience and style. With the added benefits of a convenient location to businesses, local park, room for gardening and views of the mountains, this home is ready to welcome its next owners.
Zillow last checked: 8 hours ago
Listing updated: June 18, 2025 at 05:46am
Listed by:
Ryan T Moore DRE #02223878 707-703-9013,
RE/MAX Marketplace 707-200-4727,
Patricia D Moore DRE #01084948 707-326-1007,
RE/MAX Marketplace
Bought with:
Bruno Lanni, DRE #02004769
Coldwell Banker Realty
Source: BAREIS,MLS#: 325007731 Originating MLS: Sonoma
Originating MLS: Sonoma
Facts & features
Interior
Bedrooms & bathrooms
- Bedrooms: 3
- Bathrooms: 3
- Full bathrooms: 2
- 1/2 bathrooms: 1
Primary bedroom
- Features: Walk-In Closet(s)
Bedroom
- Level: Upper
Primary bathroom
- Features: Double Vanity, Tile, Tub w/Shower Over, Walk-In Closet(s)
Bathroom
- Features: Tile, Tub w/Shower Over
- Level: Main,Upper
Dining room
- Features: Formal Area
- Level: Main
Family room
- Level: Main
Kitchen
- Features: Kitchen Island, Kitchen/Family Combo, Tile Counters
- Level: Main
Living room
- Features: Cathedral/Vaulted
- Level: Main
Heating
- Central, Fireplace(s)
Cooling
- Ceiling Fan(s), Central Air
Appliances
- Included: Dishwasher, Free-Standing Gas Range, Free-Standing Refrigerator, Microwave, Dryer, Washer
- Laundry: Inside Room, Upper Level
Features
- Cathedral Ceiling(s)
- Flooring: Carpet, Laminate, Tile
- Windows: Dual Pane Full, Window Coverings
- Has basement: No
- Number of fireplaces: 1
- Fireplace features: Family Room, Gas Piped
Interior area
- Total structure area: 1,617
- Total interior livable area: 1,617 sqft
Property
Parking
- Total spaces: 4
- Parking features: Attached, Garage Door Opener, Garage Faces Front, Inside Entrance, Shared Driveway
- Attached garage spaces: 2
- Has uncovered spaces: Yes
Features
- Stories: 2
- Patio & porch: Patio, Front Porch
- Fencing: Back Yard,Wood
- Has view: Yes
- View description: Hills, Mountain(s)
Lot
- Size: 4,608 sqft
- Features: Dead End, Landscape Front, Low Maintenance
Details
- Additional structures: Pergola
- Parcel number: 035700019000
- Special conditions: Offer As Is
Construction
Type & style
- Home type: SingleFamily
- Architectural style: Craftsman
- Property subtype: Single Family Residence
Materials
- Wood Siding
- Foundation: Slab
- Roof: Composition,Shingle
Condition
- Year built: 1998
Utilities & green energy
- Electric: Photovoltaics Seller Owned
- Sewer: Public Sewer
- Water: Public
- Utilities for property: Public
Green energy
- Energy generation: Solar
Community & neighborhood
Location
- Region: Santa Rosa
HOA & financial
HOA
- Has HOA: Yes
- HOA fee: $63 monthly
- Amenities included: Barbecue, Playground, None
- Services included: Common Areas, Maintenance Grounds, Management, Road
- Association name: Sonoma Courtside Village Master Assoc.
- Association phone: 707-285-0614
Price history
| Date | Event | Price |
|---|---|---|
| 6/13/2025 | Sold | $685,000-1.4%$424/sqft |
Source: | ||
| 6/3/2025 | Pending sale | $695,000$430/sqft |
Source: | ||
| 5/28/2025 | Listing removed | $695,000$430/sqft |
Source: | ||
| 4/30/2025 | Contingent | $695,000$430/sqft |
Source: | ||
| 4/3/2025 | Price change | $695,000-2.8%$430/sqft |
Source: | ||
Public tax history
| Year | Property taxes | Tax assessment |
|---|---|---|
| 2025 | $7,663 +5.8% | $650,726 +3.6% |
| 2024 | $7,242 +2.8% | $628,233 +2% |
| 2023 | $7,044 +4.3% | $615,916 +2% |
Find assessor info on the county website
Neighborhood: 95407
Nearby schools
GreatSchools rating
- 4/10Wright Elementary SchoolGrades: K-8Distance: 0.8 mi
- 2/10Elsie Allen High SchoolGrades: 9-12Distance: 1.9 mi
Get a cash offer in 3 minutes
Find out how much your home could sell for in as little as 3 minutes with a no-obligation cash offer.
Estimated market value
$678,000
Get a cash offer in 3 minutes
Find out how much your home could sell for in as little as 3 minutes with a no-obligation cash offer.
Estimated market value
$678,000

