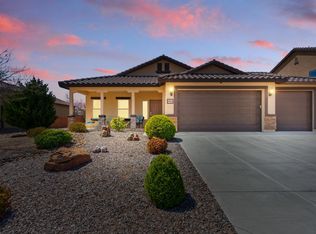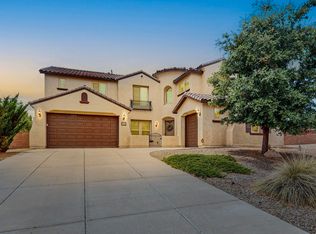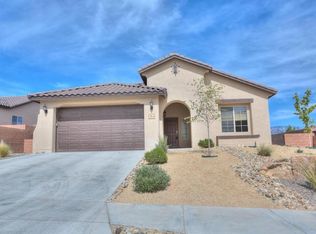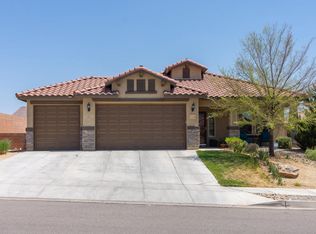The two-story, 3,151-square foot Cordoba plan features three bedrooms and two and one-half bathrooms. The second floor master suite, with a large bedroom area and a private bath with dual sinks, a separate shower, and garden tub offers the perfect retreat at the end of a long day. The two family-sized bedrooms-both with walk-in closets, and the expansive game room offer plenty of living-and entertaining room for your growing family. Downstairs, a sizeable kitchen with a breakfast nook opens into the family room with an optional fireplace. And a dining and living room combination offer the perfect space for hosting formal get-togethers. A cozy den at the back of the house is a welcoming place to cozy up with a good book or a cup of coffee. And just in case you wondered, a three-car attached garage affords plenty of parking and storage space for everyone.
This property is off market, which means it's not currently listed for sale or rent on Zillow. This may be different from what's available on other websites or public sources.



