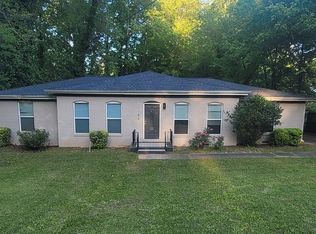Closed
$340,000
3924 Jane Marie Ln, Decatur, GA 30035
3beds
1,932sqft
Single Family Residence, Residential
Built in 1963
0.4 Acres Lot
$329,700 Zestimate®
$176/sqft
$2,100 Estimated rent
Home value
$329,700
$313,000 - $346,000
$2,100/mo
Zestimate® history
Loading...
Owner options
Explore your selling options
What's special
Amazing developments around Pendley Hills! Drive through the hidden gem community of manicured lawns to get to your home. This updated Ranch has custom finishes inside and out! Features a new roof and windows on the exterior and a beautifully renovated primary bedroom with an amazing en suite with double vanity counters, deep soaking tub, and a large shower stall with multi-point showerheads. Hardwood flooring and laminate flooring, fresh paint, and custom lights throughout. Open kitchen with views to the family room. Features stainless appliances, white quartz counters and tile backsplash, and an electric range with an air fryer mode! New HVAC and water heater, large laundry room in the garage, and newly poured driveway to the large 2-car garage. Several developments in the neighborhood, along with Electric Owl Studios, with groceries, retail, and local restaurants in walking distance. Indian Creek MARTA station less than a mile away. And quick access to I285, Covington Hwy, Memorial Dr, and minutes from Avondale Estates/Decatur. Welcome home!
Zillow last checked: 8 hours ago
Listing updated: October 05, 2023 at 10:54pm
Listing Provided by:
THE ZAC TEAM,
RE/MAX Metro Atlanta Cityside,
Tim Piek,
RE/MAX Metro Atlanta Cityside
Bought with:
Cole Gardiner, 386237
Robert Goolsby Real Estate Group ,Inc.
Source: FMLS GA,MLS#: 7204283
Facts & features
Interior
Bedrooms & bathrooms
- Bedrooms: 3
- Bathrooms: 2
- Full bathrooms: 2
- Main level bathrooms: 2
- Main level bedrooms: 3
Primary bedroom
- Features: Master on Main
- Level: Master on Main
Bedroom
- Features: Master on Main
Primary bathroom
- Features: Double Vanity, Separate Tub/Shower, Soaking Tub
Dining room
- Features: Dining L, Separate Dining Room
Kitchen
- Features: Breakfast Bar, Cabinets White, Kitchen Island, Solid Surface Counters, View to Family Room
Heating
- Central
Cooling
- Central Air
Appliances
- Included: Dishwasher, Disposal, Electric Range, Electric Water Heater, Microwave, Range Hood
- Laundry: In Garage, Laundry Room, Main Level
Features
- Double Vanity, Entrance Foyer, Smart Home
- Flooring: Ceramic Tile, Hardwood, Laminate
- Windows: Double Pane Windows, Insulated Windows
- Basement: Crawl Space
- Number of fireplaces: 1
- Fireplace features: Gas Starter, Living Room, Wood Burning Stove
- Common walls with other units/homes: No Common Walls
Interior area
- Total structure area: 1,932
- Total interior livable area: 1,932 sqft
- Finished area above ground: 1,932
Property
Parking
- Total spaces: 2
- Parking features: Driveway, Garage, Garage Door Opener, Garage Faces Front, Kitchen Level, Level Driveway
- Garage spaces: 2
- Has uncovered spaces: Yes
Accessibility
- Accessibility features: None
Features
- Levels: One
- Stories: 1
- Patio & porch: Deck, Front Porch
- Exterior features: Lighting, Rain Gutters, No Dock
- Pool features: None
- Spa features: None
- Fencing: None
- Has view: Yes
- View description: Other
- Waterfront features: None
- Body of water: None
Lot
- Size: 0.40 Acres
- Dimensions: 100 x 179 x 110 x 172
- Features: Back Yard, Creek On Lot, Front Yard, Landscaped, Level, Private
Details
- Additional structures: None
- Parcel number: 15 221 06 106
- Other equipment: Intercom
- Horse amenities: None
Construction
Type & style
- Home type: SingleFamily
- Architectural style: Ranch
- Property subtype: Single Family Residence, Residential
Materials
- Brick 4 Sides
- Foundation: Brick/Mortar
- Roof: Composition
Condition
- Updated/Remodeled
- New construction: No
- Year built: 1963
Utilities & green energy
- Electric: Other
- Sewer: Public Sewer
- Water: Public
- Utilities for property: Cable Available, Electricity Available, Phone Available, Sewer Available, Underground Utilities, Water Available
Green energy
- Energy efficient items: Thermostat, Water Heater, Windows
- Energy generation: None
- Water conservation: Low-Flow Fixtures
Community & neighborhood
Security
- Security features: Intercom, Security System Owned
Community
- Community features: Near Public Transport, Near Schools, Near Shopping, Public Transportation
Location
- Region: Decatur
- Subdivision: Pendley Hills
HOA & financial
HOA
- Has HOA: No
Other
Other facts
- Listing terms: Cash,Conventional,FHA
- Ownership: Fee Simple
- Road surface type: Asphalt
Price history
| Date | Event | Price |
|---|---|---|
| 9/29/2023 | Sold | $340,000-2.9%$176/sqft |
Source: | ||
| 8/28/2023 | Pending sale | $350,000$181/sqft |
Source: | ||
| 8/28/2023 | Contingent | $350,000$181/sqft |
Source: | ||
| 8/18/2023 | Price change | $350,000-5.4%$181/sqft |
Source: | ||
| 8/4/2023 | Listed for sale | $370,000$192/sqft |
Source: | ||
Public tax history
| Year | Property taxes | Tax assessment |
|---|---|---|
| 2025 | $3,939 -5.3% | $120,120 -0.9% |
| 2024 | $4,158 -31.1% | $121,240 -5.8% |
| 2023 | $6,036 +131.8% | $128,680 +67.3% |
Find assessor info on the county website
Neighborhood: 30035
Nearby schools
GreatSchools rating
- 7/10Rowland Elementary SchoolGrades: PK-5Distance: 0.4 mi
- 5/10Mary Mcleod Bethune Middle SchoolGrades: 6-8Distance: 2.4 mi
- 3/10Towers High SchoolGrades: 9-12Distance: 1 mi
Schools provided by the listing agent
- Elementary: Rowland
- Middle: Mary McLeod Bethune
- High: Towers
Source: FMLS GA. This data may not be complete. We recommend contacting the local school district to confirm school assignments for this home.
Get a cash offer in 3 minutes
Find out how much your home could sell for in as little as 3 minutes with a no-obligation cash offer.
Estimated market value$329,700
Get a cash offer in 3 minutes
Find out how much your home could sell for in as little as 3 minutes with a no-obligation cash offer.
Estimated market value
$329,700
