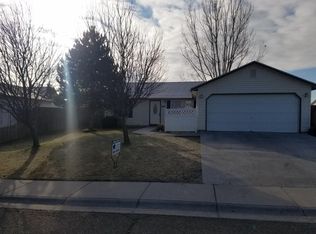Sold
Price Unknown
3924 Hickman St, Caldwell, ID 83607
2beds
1baths
912sqft
Single Family Residence
Built in 2001
6,098.4 Square Feet Lot
$324,500 Zestimate®
$--/sqft
$1,411 Estimated rent
Home value
$324,500
$299,000 - $354,000
$1,411/mo
Zestimate® history
Loading...
Owner options
Explore your selling options
What's special
Charming 2-Bed, 1-Bath Home with a Spacious Yard! Welcome to this delightful home offering 912 square feet of cozy living space with 2 car garage. Perfect for first-time buyers, downsizers or investors, this home combines comfort and charm with endless possibilities. RV side yard parking with 30AMP connection, 12x12 storage shed, garden area & mature landscaping. Step inside to find newer LVP flooring throughout, an inviting living area, a well-appointed kitchen with plenty of storage, Newer stainless steel appliances and two comfortable bedrooms. Perfect for outdoor entertaining, gardening, or expanding in the future. Conveniently located near shops, dining, schools and parks, this home offers accessibility. Don’t miss this opportunity!
Zillow last checked: 8 hours ago
Listing updated: May 23, 2025 at 03:30pm
Listed by:
Derek Clark 530-308-3166,
Boise Premier Real Estate,
Jennifer Clark 530-308-9413,
Boise Premier Real Estate
Bought with:
Tifni Pennecard
Amherst Madison
Source: IMLS,MLS#: 98941618
Facts & features
Interior
Bedrooms & bathrooms
- Bedrooms: 2
- Bathrooms: 1
- Main level bathrooms: 1
- Main level bedrooms: 2
Primary bedroom
- Level: Main
Bedroom 2
- Level: Main
Kitchen
- Level: Main
Heating
- Forced Air
Cooling
- Central Air
Features
- Number of Baths Main Level: 1
- Has basement: No
- Has fireplace: No
Interior area
- Total structure area: 912
- Total interior livable area: 912 sqft
- Finished area above ground: 912
Property
Parking
- Total spaces: 2
- Parking features: Attached, RV Access/Parking
- Attached garage spaces: 2
Features
- Levels: One
- Fencing: Wood
Lot
- Size: 6,098 sqft
- Features: Standard Lot 6000-9999 SF, Garden, Full Sprinkler System
Details
- Parcel number: R3250427600
Construction
Type & style
- Home type: SingleFamily
- Property subtype: Single Family Residence
Materials
- Vinyl Siding
- Foundation: Crawl Space
- Roof: Architectural Style
Condition
- Year built: 2001
Utilities & green energy
- Water: Public
- Utilities for property: Sewer Connected
Community & neighborhood
Location
- Region: Caldwell
- Subdivision: Ashton Hills
HOA & financial
HOA
- Has HOA: Yes
- HOA fee: $10 monthly
Other
Other facts
- Listing terms: Consider All
- Ownership: Fee Simple
Price history
Price history is unavailable.
Public tax history
| Year | Property taxes | Tax assessment |
|---|---|---|
| 2025 | -- | $286,200 +6.2% |
| 2024 | $1,140 +6.4% | $269,500 +5.3% |
| 2023 | $1,071 -18.4% | $255,900 -9.7% |
Find assessor info on the county website
Neighborhood: 83607
Nearby schools
GreatSchools rating
- 4/10Skyway ElementaryGrades: PK-5Distance: 2.2 mi
- 5/10Vallivue Middle SchoolGrades: 6-8Distance: 2.5 mi
- 5/10Vallivue High SchoolGrades: 9-12Distance: 3.3 mi
Schools provided by the listing agent
- Elementary: Skyway
- Middle: Vallivue Middle
- High: Vallivue
- District: Vallivue School District #139
Source: IMLS. This data may not be complete. We recommend contacting the local school district to confirm school assignments for this home.
