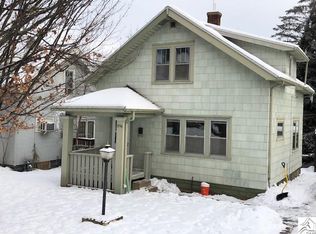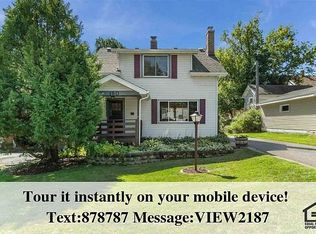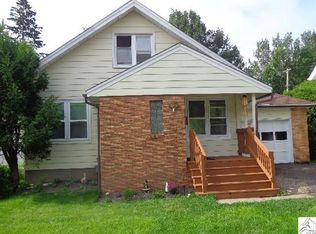Sold for $317,730 on 05/23/25
$317,730
3924 Elysian Ave, Duluth, MN 55803
3beds
1,791sqft
Single Family Residence
Built in 1922
6,534 Square Feet Lot
$328,200 Zestimate®
$177/sqft
$2,161 Estimated rent
Home value
$328,200
$289,000 - $374,000
$2,161/mo
Zestimate® history
Loading...
Owner options
Explore your selling options
What's special
Welcome home to a 3 bedroom 1.5 bathroom home with a 2 stall garage located in the Woodland neighborhood. This Woodland Bungalow is nestled on a bigger lot with a comfortable front porch, a backyard that has a concrete patio and plenty of flower beds. This home has a generous entry/foyer, an open floor plan with a spacious Living and Dining room that feature vinyl windows. The upstairs has 3 bedrooms, each with generous closet space and one of the one bedrooms has a walk-in closet and a nice sized bathroom. This Woodland home is conveniently located minutes away from parks, trails, grocery stores, arenas, tennis courts and Hartley Nature Center.
Zillow last checked: 8 hours ago
Listing updated: September 08, 2025 at 04:29pm
Listed by:
Benjamin Funke 218-310-3849,
RE/MAX Results
Bought with:
Erica Taylor, MN 40951131
RE/MAX Results
Source: Lake Superior Area Realtors,MLS#: 6118628
Facts & features
Interior
Bedrooms & bathrooms
- Bedrooms: 3
- Bathrooms: 2
- Full bathrooms: 1
- 1/2 bathrooms: 1
Bedroom
- Level: Upper
- Area: 97.44 Square Feet
- Dimensions: 8.7 x 11.2
Bedroom
- Level: Upper
- Area: 126.56 Square Feet
- Dimensions: 11.2 x 11.3
Bedroom
- Level: Upper
- Area: 126 Square Feet
- Dimensions: 9 x 14
Bathroom
- Level: Upper
- Area: 52.14 Square Feet
- Dimensions: 6.6 x 7.9
Bathroom
- Level: Basement
- Area: 33.9 Square Feet
- Dimensions: 11.3 x 3
Dining room
- Level: Main
- Area: 133.2 Square Feet
- Dimensions: 11.1 x 12
Foyer
- Level: Main
- Area: 57 Square Feet
- Dimensions: 5.7 x 10
Kitchen
- Level: Main
- Area: 119.97 Square Feet
- Dimensions: 9.3 x 12.9
Living room
- Level: Main
- Area: 178.3 Square Feet
- Dimensions: 13.11 x 13.6
Heating
- Forced Air, Natural Gas
Features
- Basement: Full
- Has fireplace: No
Interior area
- Total interior livable area: 1,791 sqft
- Finished area above ground: 1,791
- Finished area below ground: 0
Property
Parking
- Total spaces: 2
- Parking features: Detached
- Garage spaces: 2
Lot
- Size: 6,534 sqft
- Dimensions: 60 x 106
Details
- Parcel number: 010062000680
Construction
Type & style
- Home type: SingleFamily
- Architectural style: Bungalow
- Property subtype: Single Family Residence
Materials
- Vinyl, Concrete Block, Frame/Wood
- Foundation: Concrete Perimeter
- Roof: Asphalt Shingle
Condition
- Previously Owned
- Year built: 1922
Utilities & green energy
- Electric: Minnesota Power
- Sewer: Public Sewer
- Water: Public
Community & neighborhood
Location
- Region: Duluth
Other
Other facts
- Listing terms: Cash,Conventional,FHA,USDA Loan,VA Loan
Price history
| Date | Event | Price |
|---|---|---|
| 5/29/2025 | Pending sale | $314,900-0.9%$176/sqft |
Source: | ||
| 5/23/2025 | Sold | $317,730+0.9%$177/sqft |
Source: | ||
| 4/22/2025 | Contingent | $314,900$176/sqft |
Source: | ||
| 4/11/2025 | Listed for sale | $314,900+53.6%$176/sqft |
Source: | ||
| 8/16/2019 | Sold | $205,000+2.6%$114/sqft |
Source: | ||
Public tax history
| Year | Property taxes | Tax assessment |
|---|---|---|
| 2024 | $3,604 +2.6% | $290,700 +9.3% |
| 2023 | $3,512 +12.9% | $266,000 +7.7% |
| 2022 | $3,112 +39.8% | $246,900 +20.6% |
Find assessor info on the county website
Neighborhood: Woodland
Nearby schools
GreatSchools rating
- 9/10Homecroft Elementary SchoolGrades: PK-5Distance: 1.2 mi
- 7/10Ordean East Middle SchoolGrades: 6-8Distance: 2.5 mi
- 10/10East Senior High SchoolGrades: 9-12Distance: 2.7 mi

Get pre-qualified for a loan
At Zillow Home Loans, we can pre-qualify you in as little as 5 minutes with no impact to your credit score.An equal housing lender. NMLS #10287.


