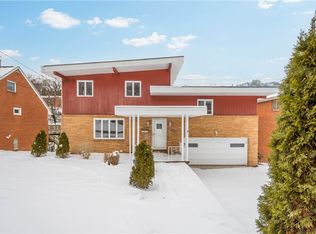Sold for $300,000
$300,000
3924 Edge Rd, Pittsburgh, PA 15227
4beds
1,625sqft
Single Family Residence
Built in 1961
0.26 Acres Lot
$299,600 Zestimate®
$185/sqft
$2,286 Estimated rent
Home value
$299,600
$279,000 - $321,000
$2,286/mo
Zestimate® history
Loading...
Owner options
Explore your selling options
What's special
HOW FAST CAN YOU PACK...Welcome to 3924 Edge Road in Brentwood Just in Time for some Summer Fun! Great Curb appeal and walkability to Brentwood Town Square... Full brick exterior, amazing roof lines, plaster walls & warm oak hardwood floors give this home its character and charm. This true multi- level has it all. The semi open living room/dining room and kitchen with ss appliances and tile floor make entertaining a breeze. Take the living room steps up to two bedrooms and next set of steps to two more bedrooms and two full baths. The lower level features a daylight/ walk out game room w/fireplace, full bath and a spacious laundry room. Get ready for a Memorial Day Barbecue ... walk the level rear yard and imagine outdoor gatherings on your covered back porch w/ gas grill, firepit and yard games. Step outside into the wine cellar (where the original owner made his wine) and just imagine the possibilities or use it for a garden shed.
Lower Level could be inlaw or teen suite
Zillow last checked: 8 hours ago
Listing updated: June 04, 2025 at 01:58pm
Listed by:
Mary Torchia 412-833-5405,
COLDWELL BANKER REALTY
Bought with:
Sarah Cohen
BERKSHIRE HATHAWAY THE PREFERRED REALTY
Source: WPMLS,MLS#: 1693816 Originating MLS: West Penn Multi-List
Originating MLS: West Penn Multi-List
Facts & features
Interior
Bedrooms & bathrooms
- Bedrooms: 4
- Bathrooms: 3
- Full bathrooms: 3
Primary bedroom
- Level: Upper
- Dimensions: 18x12
Bedroom 2
- Level: Upper
- Dimensions: 14x12
Bedroom 3
- Level: Upper
- Dimensions: 18x12
Bedroom 4
- Level: Upper
- Dimensions: 12x11
Bonus room
- Level: Lower
Dining room
- Level: Main
- Dimensions: 12x12
Entry foyer
- Level: Main
- Dimensions: 08x05
Game room
- Level: Lower
- Dimensions: 16x12
Kitchen
- Level: Main
- Dimensions: 09x08
Laundry
- Level: Lower
- Dimensions: 22x09
Living room
- Level: Main
- Dimensions: 18x12
Heating
- Gas
Cooling
- Central Air
Appliances
- Included: Some Gas Appliances, Dryer, Dishwasher, Microwave, Refrigerator, Stove, Washer
Features
- Flooring: Ceramic Tile, Hardwood, Other
- Basement: Finished,Walk-Out Access
- Number of fireplaces: 2
- Fireplace features: Log Burning
Interior area
- Total structure area: 1,625
- Total interior livable area: 1,625 sqft
Property
Parking
- Total spaces: 2
- Parking features: Built In, Garage Door Opener
- Has attached garage: Yes
Features
- Levels: Multi/Split
- Stories: 2
- Pool features: None
Lot
- Size: 0.26 Acres
- Dimensions: 65 x 200.02 x 49.42
Details
- Parcel number: 0188P00276000000
Construction
Type & style
- Home type: SingleFamily
- Architectural style: Colonial,Multi-Level
- Property subtype: Single Family Residence
Materials
- Brick
- Roof: Composition
Condition
- Resale
- Year built: 1961
Utilities & green energy
- Sewer: Public Sewer
- Water: Public
Community & neighborhood
Community
- Community features: Public Transportation
Location
- Region: Pittsburgh
- Subdivision: RIVIERA ESTATE 2ND PLAN
Price history
| Date | Event | Price |
|---|---|---|
| 6/4/2025 | Pending sale | $309,000+3%$190/sqft |
Source: | ||
| 6/2/2025 | Sold | $300,000-2.9%$185/sqft |
Source: | ||
| 5/2/2025 | Contingent | $309,000$190/sqft |
Source: | ||
| 3/28/2025 | Listed for sale | $309,000$190/sqft |
Source: | ||
Public tax history
| Year | Property taxes | Tax assessment |
|---|---|---|
| 2025 | $5,716 +3.6% | $105,800 |
| 2024 | $5,517 +1002.5% | $105,800 |
| 2023 | $500 | $105,800 |
Find assessor info on the county website
Neighborhood: 15227
Nearby schools
GreatSchools rating
- 5/10Moore SchoolGrades: K-5Distance: 0.2 mi
- 7/10Brentwood Middle SchoolGrades: 6-8Distance: 0.6 mi
- 5/10Brentwood Senior High SchoolGrades: 9-12Distance: 0.6 mi
Schools provided by the listing agent
- District: Brentwood Borough
Source: WPMLS. This data may not be complete. We recommend contacting the local school district to confirm school assignments for this home.
Get pre-qualified for a loan
At Zillow Home Loans, we can pre-qualify you in as little as 5 minutes with no impact to your credit score.An equal housing lender. NMLS #10287.
