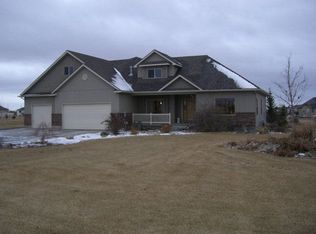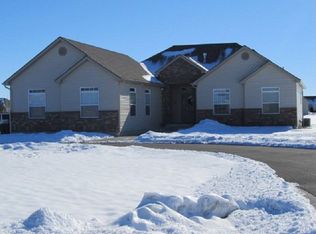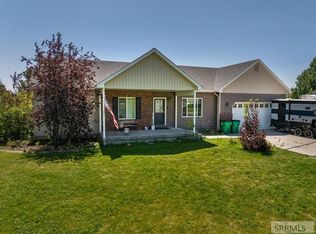AMAZING home with awesome yard and Shop! Very open floor plan with vaulted ceilings and skylights, large kitchen with breakfast bar, wood floors, granite, newer appliances. Family room just off of the kitchen has built in cabinets and pretty stone fireplace. 6 bedrooms, 5 full baths including large master bedroom and beautiful master bath suite. All bathrooms have been recently updated throughout home. Basement has large family room, 2 bedrooms, large bath, and tons of storage. Situated on one acre of professional landscaped yard with 40X60 shop. Shop is 46 feet deep and can fit an RV, has huge storage area, and huge workout room with AC. Shop has over hang with apartment upstairs with full bathroom, living/bedroom area, kitchen, and with patio below. Full bathroom off of shop patio, close to kids play area and where a hot tub could be placed. Fun 2 story play house and play area with ground level trampoline. Concrete curbing and asphalt circular driveway. Gorgeous pergola outside the kitchen covering large patio. Water softener with reverse osmosis filter, Furnace with steam humidifier, whole house generator. This property has so many extras we can't list them all! Come take a look for yourself and fall in love with this wonderful property
This property is off market, which means it's not currently listed for sale or rent on Zillow. This may be different from what's available on other websites or public sources.



