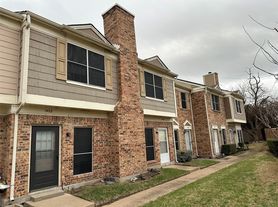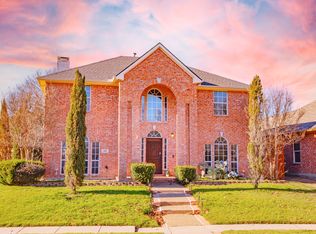Private swimming pool and adjacent to Rowlett Creek Green Belt! Walking distance to schools and convenient access to George Bush turnpike, restaurants, grocery store and other desirable retail. Amazing 2 story home with lots of natural light and tall ceilings. 3-bedroom, 2.5-bathroom house in Plano. Sought-after Plano schools! Recently renovated. In the heart of Plano, Spacious kitchen with granite counter tops. Stainless steel appliances, and White cabinetry. Complete with ensuite bath and walk in closet. The backyard features a sparkling inground pool and a patio with room for your grill. Convenient to shopping, schools, and major highways! Amenities included: fireplace, central air, central heat, luxury vinyl tile floors, updated kitchen, and yard. Its pet friendly! Any furniture shown is for illustrative purposes and not included. PLEASE BE AWARE THAT RENTAL FRAUD AND SCAMS ARE ON THE RISE. WE WILL NEVER ASK YOU TO SEND MONEY TO US DIRECTLY.
Rent Details and Lease Terms:
Only applications through AppFolio will be accepted.
$150 Admin Fee Due after Application Approval.
No smoking allowed.
Full rules and regs can be provided upon request.
Lease Commencement and move-in dates are only allowed between 8a.m. - 5p.m. Monday-Friday, excluding holidays.
Our full pet policy is as follows:
- $20 per month per pet in pet rent
- $350 non-refundable pet fee
- Deposit per pet
0-20 lbs. $150
21-60 lbs. $250
61+ lbs. $350
No aggressive breeds and Landlords may limit weight and number of pets.
Qualification requirements include but are not limited to 2.5x monthly rent in income, no prior evictions, bankruptcies or criminal background. Self-employed applicants and other unique situations may require additional documentation per manager's and Owner's discretion.
$100 per month will be added to the rent for yard maintenance and $195 per month will be added for pool maintenance. Tenants have the option to perform lawn maintenance but will be required to upload photos once a month to our software.
Pricing and Specials Subject to Change.
Broker not responsible for any inaccuracies. Perform your due diligence and accompany your clients to showings. Do not give out code. Please turn off lights, secure property , and return key to lockbox.
Pool
House for rent
$2,500/mo
3924 Coronado Dr, Plano, TX 75074
3beds
1,930sqft
Price may not include required fees and charges.
Single family residence
Available now
Cats, dogs OK
-- A/C
-- Laundry
-- Parking
-- Heating
What's special
Private swimming poolLots of natural lightCentral airStainless steel appliancesCentral heatLuxury vinyl tile floorsSparkling inground pool
- 76 days |
- -- |
- -- |
Travel times
Zillow can help you save for your dream home
With a 6% savings match, a first-time homebuyer savings account is designed to help you reach your down payment goals faster.
Offer exclusive to Foyer+; Terms apply. Details on landing page.
Facts & features
Interior
Bedrooms & bathrooms
- Bedrooms: 3
- Bathrooms: 3
- Full bathrooms: 2
- 1/2 bathrooms: 1
Features
- Walk In Closet
Interior area
- Total interior livable area: 1,930 sqft
Property
Parking
- Details: Contact manager
Features
- Exterior features: No Utilities included in rent, Walk In Closet
Details
- Parcel number: R154500502601
Construction
Type & style
- Home type: SingleFamily
- Property subtype: Single Family Residence
Condition
- Year built: 1984
Community & HOA
Location
- Region: Plano
Financial & listing details
- Lease term: Contact For Details
Price history
| Date | Event | Price |
|---|---|---|
| 9/30/2025 | Price change | $2,500-1.6%$1/sqft |
Source: Zillow Rentals | ||
| 9/24/2025 | Price change | $2,540-1.9%$1/sqft |
Source: Zillow Rentals | ||
| 9/11/2025 | Price change | $2,590-2.3%$1/sqft |
Source: Zillow Rentals | ||
| 9/3/2025 | Price change | $2,650-1.9%$1/sqft |
Source: Zillow Rentals | ||
| 8/26/2025 | Listing removed | $384,000$199/sqft |
Source: NTREIS #20992712 | ||

