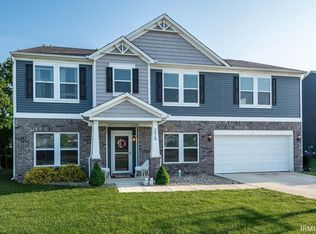Closed
$452,000
3923 W Ribbon Ln, Bloomington, IN 47404
5beds
2,836sqft
Single Family Residence
Built in 2019
0.25 Acres Lot
$455,400 Zestimate®
$--/sqft
$3,086 Estimated rent
Home value
$455,400
$419,000 - $496,000
$3,086/mo
Zestimate® history
Loading...
Owner options
Explore your selling options
What's special
Spacious & Modern Two-Story Home with 5 Bedrooms + Office Built in 2019, this stunning two-story home offers modern living with plenty of space for the whole family. Featuring 5 bedrooms plus an office, this home includes a main-level bedroom and full bath, perfect for guests or multi-generational living. The open floor plan creates a seamless flow between the kitchen, dining, and living areas. The kitchen is designed for both style and function, featuring a large island that provides additional seating and prep space. Upstairs, a spacious family room offers a second gathering area, while the laundry room is conveniently located near the bedrooms for easy access. The primary suite is a private retreat, complete with a luxurious bathroom featuring a soaking tub, separate shower, and dual sinks. Step outside to enjoy the large fenced yard, back concrete patio, and covered front porch, perfect for relaxing or entertaining. The 3-car garage provides ample parking and storage space. Located in a desirable neighborhood, this beautiful home is move-in ready. Schedule your showing today! Make your best offer before this dream home goes away. Final note: Current property taxes do not have the homestead exception. When new buyer files the homestead exception, taxes should be around, 4,000 per year.
Zillow last checked: 8 hours ago
Listing updated: June 07, 2025 at 11:50am
Listed by:
Juan Carlos Carrasquel CCIM Juan@JuanSells.com,
The JuanSells.com Realty Co
Bought with:
Julie Davis, RB14045289
FC Tucker/Bloomington REALTORS
Source: IRMLS,MLS#: 202506908
Facts & features
Interior
Bedrooms & bathrooms
- Bedrooms: 5
- Bathrooms: 3
- Full bathrooms: 3
- Main level bedrooms: 1
Bedroom 1
- Level: Main
Bedroom 2
- Level: Upper
Heating
- Natural Gas, Forced Air
Cooling
- Central Air
Appliances
- Included: Dishwasher, Refrigerator, Washer, Dryer-Electric, Electric Range
Features
- Flooring: Carpet, Laminate, Vinyl
- Basement: None
- Has fireplace: No
- Fireplace features: None
Interior area
- Total structure area: 2,836
- Total interior livable area: 2,836 sqft
- Finished area above ground: 2,836
- Finished area below ground: 0
Property
Parking
- Total spaces: 3
- Parking features: Attached, Concrete
- Attached garage spaces: 3
- Has uncovered spaces: Yes
Features
- Levels: Two
- Stories: 2
- Fencing: Wood
Lot
- Size: 0.25 Acres
- Features: Other
Details
- Parcel number: 530413100003.013013
Construction
Type & style
- Home type: SingleFamily
- Architectural style: Traditional
- Property subtype: Single Family Residence
Materials
- Stone, Vinyl Siding
- Roof: Asphalt,Shingle
Condition
- New construction: No
- Year built: 2019
Utilities & green energy
- Sewer: City
- Water: City
- Utilities for property: Cable Connected
Community & neighborhood
Location
- Region: Bloomington
- Subdivision: Centennial Park
Price history
| Date | Event | Price |
|---|---|---|
| 6/6/2025 | Sold | $452,000-2.8% |
Source: | ||
| 3/30/2025 | Price change | $465,000-5.5% |
Source: | ||
| 3/6/2025 | Listed for sale | $492,000 |
Source: | ||
| 2/20/2025 | Listing removed | $2,600$1/sqft |
Source: Zillow Rentals Report a problem | ||
| 2/19/2025 | Listed for rent | $2,600$1/sqft |
Source: Zillow Rentals Report a problem | ||
Public tax history
| Year | Property taxes | Tax assessment |
|---|---|---|
| 2024 | $7,760 +139% | $391,600 +0.9% |
| 2023 | $3,247 +15% | $388,000 +19.5% |
| 2022 | $2,823 +5% | $324,700 +15% |
Find assessor info on the county website
Neighborhood: 47404
Nearby schools
GreatSchools rating
- 6/10Edgewood Intermediate SchoolGrades: 3-5Distance: 3.4 mi
- 6/10Edgewood Junior High SchoolGrades: 6-8Distance: 3.2 mi
- 7/10Edgewood High SchoolGrades: 9-12Distance: 3.2 mi
Schools provided by the listing agent
- Elementary: Edgewood
- Middle: Edgewood
- High: Edgewood
- District: Richland-Bean Blossom Community Schools
Source: IRMLS. This data may not be complete. We recommend contacting the local school district to confirm school assignments for this home.

Get pre-qualified for a loan
At Zillow Home Loans, we can pre-qualify you in as little as 5 minutes with no impact to your credit score.An equal housing lender. NMLS #10287.
