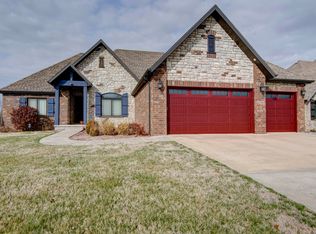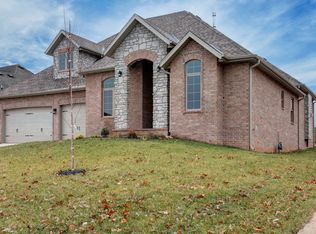Be prepared to be impressed. This former builders home has it all. As you enter the gated community you will see this lovely brick, stone & stucco accented home with a main level 3 car garage. Note the large double front door & walk inside to a grand entryway with tall ceilings & pretty tile floor. The great room has a stone gas fireplace & large windows w/ lots of natural light overlooking the back yard. The kitchen is a cooks delight. There are GE Cafe series appliances, double door oven, microwave, gas cook top w/ pot filler. Gorgeous wood cabinets & custom range hood, large island with added storage & a copper sink & bar seating. Beautiful granite counter tops, tile back splash, pantry , coffee station area PLUS a large walk in pantry. The raised dishwasher is convenient & there are built in trash cans.The butler pantry is conveniently located between the kitchen & the formal dining room. The formal dining room has big windows & a 11.9 ceiling. The rest of the main floor has almost 10 foot ceilings & hardwood floors throughout. The master suite is a retreat on its own w/a sitting area to sit back & relax that opens to a big covered deck . Enter the master bath w/ tile floors, big garden tub & walk in tile shower w/ a bench for sitting. There are 2 vanities & a huge walkin closet. All bathrooms have granite counter tops. There is a 2nd bedroom & big utility room on main floor. In the basement is a large family room that's great for entertaining. Plenty of room for a game/pool table. The wet bar area has room for a full size fridge. Custom barn wood door for stair way closure. There are 2 more bedrooms & a full bath in bsmt. The added bonus is the 2nd garage/ media room that is heated & cooled, totally finshed & has a sink & bar area. There are 2 HVAC systems, central vac, 2 hot water heaters & more. Large covered patio w/newer hot tub. Fenced yard & inground sprinklers front & back, special locks on all garage doors, security system. Call for a private showing
This property is off market, which means it's not currently listed for sale or rent on Zillow. This may be different from what's available on other websites or public sources.

