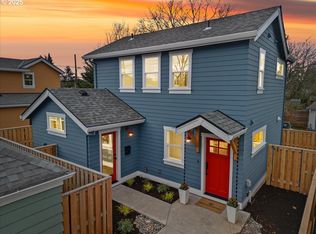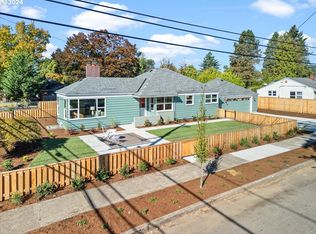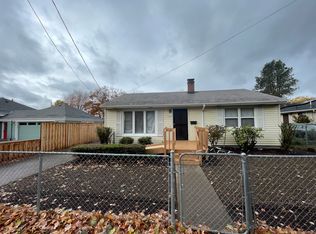Sold
$469,400
3923 SE 76th Ave #B, Portland, OR 97206
2beds
992sqft
Residential, Condominium
Built in 2025
-- sqft lot
$460,600 Zestimate®
$473/sqft
$-- Estimated rent
Home value
$460,600
$428,000 - $493,000
Not available
Zestimate® history
Loading...
Owner options
Explore your selling options
What's special
Be the first to call this stunning, newly constructed 2025 craftsman your home! Nestled in the heart of vibrant Southeast Portland, located in the highly sought-after close-in Foster-Powell neighborhood, this home offers unparalleled access to the city's vibrant culture, dining, and entertainment. This home offers the perfect blend of modern amenities and timeless architectural style. Step onto the inviting front porch with its charming swing, and prepare to be captivated by the quality craftsmanship and thoughtful design within. Features include two spacious bedrooms and 1.1 beautifully appointed bathrooms. Inside, you'll find gleaming hardwood floors that flow seamlessly throughout the open-concept living spaces. The kitchen is a chef's dream, boasting sleek quartz countertops and a full suite of brand-new stainless steel appliances, including a refrigerator, stove, dishwasher, and a convenient stackable washer and dryer and new VACUFLO system offering unparalleled convenience and power, making cleaning effortless. Enjoy superior suction that removes dirt, dust, and allergens from every corner! Natural light floods the living areas, creating a warm and inviting atmosphere. Enjoy seamless indoor-outdoor living with a covered back deck, perfect for entertaining or relaxing, complete with a ceiling fan for those warm Portland summer evenings. The classic craftsman exterior, combined with modern interior finishes, creates a truly unique and desirable living experience. Don't miss this rare opportunity to own a brand-new craftsman style in one of Portland's most desirable locations! Schedule your private showing today and experience the perfect blend of modern living and classic charm.
Zillow last checked: 8 hours ago
Listing updated: July 08, 2025 at 04:45am
Listed by:
Jason De Paz 503-347-7283,
Realty One Group Prestige
Bought with:
Jeff Ellers, 940100116
Oregon First
Source: RMLS (OR),MLS#: 484153768
Facts & features
Interior
Bedrooms & bathrooms
- Bedrooms: 2
- Bathrooms: 2
- Full bathrooms: 1
- Partial bathrooms: 1
- Main level bathrooms: 1
Primary bedroom
- Features: Closet Organizer, Wallto Wall Carpet
- Level: Upper
Bedroom 2
- Features: Closet Organizer, Wallto Wall Carpet
- Level: Upper
Kitchen
- Features: Dishwasher, Disposal, Microwave, Free Standing Range, Free Standing Refrigerator, Plumbed For Ice Maker, Quartz, Solid Surface Countertop
- Level: Main
Living room
- Features: Wood Floors
- Level: Main
Heating
- Mini Split
Cooling
- Has cooling: Yes
Appliances
- Included: Dishwasher, Disposal, Free-Standing Range, Free-Standing Refrigerator, Microwave, Plumbed For Ice Maker, Stainless Steel Appliance(s), Washer/Dryer, Electric Water Heater
- Laundry: Laundry Room
Features
- Quartz, Closet Organizer
- Flooring: Wall to Wall Carpet, Wood
- Windows: Double Pane Windows, Vinyl Frames
- Basement: Crawl Space
Interior area
- Total structure area: 992
- Total interior livable area: 992 sqft
Property
Parking
- Parking features: Driveway
- Has uncovered spaces: Yes
Features
- Levels: Two
- Stories: 2
- Patio & porch: Covered Patio, Porch
- Exterior features: Yard
- Fencing: Fenced
- Has view: Yes
- View description: Park/Greenbelt
Lot
- Features: Level
Details
- Parcel number: New Construction
Construction
Type & style
- Home type: Condo
- Architectural style: Bungalow
- Property subtype: Residential, Condominium
Materials
- Cement Siding
- Foundation: Concrete Perimeter
- Roof: Composition,Metal
Condition
- New Construction
- New construction: Yes
- Year built: 2025
Utilities & green energy
- Sewer: Public Sewer
- Water: Public
Community & neighborhood
Location
- Region: Portland
- Subdivision: Foster - Powell
HOA & financial
HOA
- Has HOA: Yes
- HOA fee: $34 monthly
Other
Other facts
- Listing terms: Cash,Conventional,FHA,VA Loan
- Road surface type: Paved
Price history
| Date | Event | Price |
|---|---|---|
| 6/12/2025 | Sold | $469,400-1.2%$473/sqft |
Source: | ||
| 5/23/2025 | Pending sale | $474,900$479/sqft |
Source: | ||
| 5/5/2025 | Listed for sale | $474,900$479/sqft |
Source: | ||
| 5/4/2025 | Pending sale | $474,900$479/sqft |
Source: | ||
| 3/28/2025 | Listed for sale | $474,900$479/sqft |
Source: | ||
Public tax history
Tax history is unavailable.
Neighborhood: Foster-Powell
Nearby schools
GreatSchools rating
- 4/10Marysville Elementary SchoolGrades: K-5Distance: 0.5 mi
- 5/10Kellogg Middle SchoolGrades: 6-8Distance: 0.5 mi
- 6/10Franklin High SchoolGrades: 9-12Distance: 1.2 mi
Schools provided by the listing agent
- Elementary: Marysville
- Middle: Kellogg
- High: Franklin
Source: RMLS (OR). This data may not be complete. We recommend contacting the local school district to confirm school assignments for this home.
Get a cash offer in 3 minutes
Find out how much your home could sell for in as little as 3 minutes with a no-obligation cash offer.
Estimated market value
$460,600
Get a cash offer in 3 minutes
Find out how much your home could sell for in as little as 3 minutes with a no-obligation cash offer.
Estimated market value
$460,600


