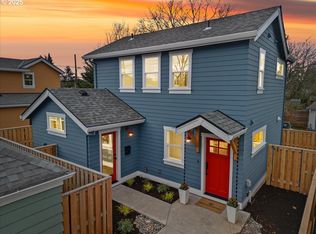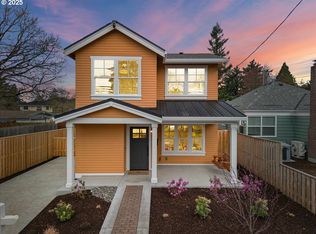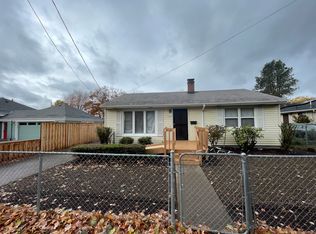Sold
$599,000
3923 SE 76th Ave #A, Portland, OR 97206
4beds
2,328sqft
Residential, Single Family Residence
Built in 1949
-- sqft lot
$582,500 Zestimate®
$257/sqft
$-- Estimated rent
Home value
$582,500
$542,000 - $629,000
Not available
Zestimate® history
Loading...
Owner options
Explore your selling options
What's special
Welcome to this charming 4-bedroom, 2-bathroom home built in 1949, thoughtfully remodeled for modern living while preserving its classic appeal. Step inside to discover a fully updated kitchen, complete with stainless steel appliances and stunning quartz countertops, perfect for culinary enthusiasts. The spacious layout features abundant natural light from windows all around, creating a warm and inviting atmosphere. Both bathrooms completely remodeled with quartz countertops.Enjoy year-round comfort with a new HVAC system and new roof, ensuring peace of mind for years to come. The attached 2-car garage provides convenience and additional storage, pre-wired for 50amp electric car charging station. Outside, the fully fenced yard offers features a beautifully paved patio area in the front, ideal for gatherings or relaxation.Located directly across from Essex Park, you'll have access to a children's play structure, baseball field, and tennis courts—perfect for pickleball enthusiasts and family fun. The full basement boasts a cozy fireplace and a full bathroom, providing additional living space or potential for customization. This home is a perfect blend of charm and modern amenities, ready for you to make it your own!
Zillow last checked: 8 hours ago
Listing updated: February 28, 2025 at 03:03am
Listed by:
Jason De Paz 503-347-7283,
Realty ONE Group Prestige
Bought with:
Kate Uva, 201235187
Redfin
Source: RMLS (OR),MLS#: 24276371
Facts & features
Interior
Bedrooms & bathrooms
- Bedrooms: 4
- Bathrooms: 2
- Full bathrooms: 2
- Main level bathrooms: 1
Primary bedroom
- Features: Hardwood Floors, Closet
- Level: Main
- Area: 132
- Dimensions: 11 x 12
Bedroom 2
- Features: Hardwood Floors, Closet
- Level: Main
- Area: 132
- Dimensions: 11 x 12
Bedroom 3
- Features: Fireplace, Closet, Wallto Wall Carpet
- Level: Lower
- Area: 266
- Dimensions: 19 x 14
Bedroom 4
- Features: Wallto Wall Carpet
- Level: Lower
- Area: 104
- Dimensions: 8 x 13
Dining room
- Features: Builtin Features, Hardwood Floors
- Level: Main
- Area: 110
- Dimensions: 10 x 11
Family room
- Features: Great Room
- Level: Lower
- Area: 750
- Dimensions: 30 x 25
Kitchen
- Features: Dishwasher, Disposal, Microwave, Free Standing Range, Free Standing Refrigerator, Plumbed For Ice Maker, Quartz
- Level: Main
- Area: 176
- Width: 11
Living room
- Features: Ceiling Fan, Fireplace, Hardwood Floors
- Level: Main
- Area: 266
- Dimensions: 19 x 14
Heating
- Mini Split, Fireplace(s)
Cooling
- Has cooling: Yes
Appliances
- Included: Dishwasher, Disposal, Free-Standing Range, Free-Standing Refrigerator, Microwave, Plumbed For Ice Maker, Stainless Steel Appliance(s), Electric Water Heater
Features
- Ceiling Fan(s), Quartz, Closet, Built-in Features, Great Room, Tile
- Flooring: Concrete, Hardwood, Wall to Wall Carpet
- Windows: Double Pane Windows, Vinyl Frames
- Basement: Finished
- Number of fireplaces: 2
- Fireplace features: Wood Burning
Interior area
- Total structure area: 2,328
- Total interior livable area: 2,328 sqft
Property
Parking
- Total spaces: 2
- Parking features: Driveway, Off Street, Garage Door Opener, Attached
- Attached garage spaces: 2
- Has uncovered spaces: Yes
Accessibility
- Accessibility features: Minimal Steps, Natural Lighting, Accessibility
Features
- Stories: 2
- Patio & porch: Patio, Porch
- Exterior features: Yard
- Fencing: Fenced
- Has view: Yes
- View description: Park/Greenbelt
Lot
- Features: Corner Lot, Level, SqFt 3000 to 4999
Details
- Parcel number: R158398
Construction
Type & style
- Home type: SingleFamily
- Architectural style: Traditional
- Property subtype: Residential, Single Family Residence
Materials
- Wood Siding
- Foundation: Concrete Perimeter
- Roof: Composition
Condition
- Updated/Remodeled
- New construction: No
- Year built: 1949
Utilities & green energy
- Sewer: Public Sewer
- Water: Public
- Utilities for property: Cable Connected
Green energy
- Water conservation: Dual Flush Toilet
Community & neighborhood
Location
- Region: Portland
- Subdivision: Foster - Powell
HOA & financial
HOA
- Has HOA: Yes
- HOA fee: $34 monthly
Other
Other facts
- Listing terms: Cash,Conventional,FHA,VA Loan
- Road surface type: Paved
Price history
| Date | Event | Price |
|---|---|---|
| 2/28/2025 | Sold | $599,000$257/sqft |
Source: | ||
| 1/27/2025 | Pending sale | $599,000$257/sqft |
Source: | ||
| 10/10/2024 | Listed for sale | $599,000+10.9%$257/sqft |
Source: | ||
| 9/22/2023 | Sold | $540,000$232/sqft |
Source: Public Record | ||
Public tax history
| Year | Property taxes | Tax assessment |
|---|---|---|
| 2025 | $7,774 +21.8% | $288,500 +20.9% |
| 2024 | $6,382 +4% | $238,530 +3% |
| 2023 | $6,137 +2.2% | $231,590 +3% |
Find assessor info on the county website
Neighborhood: Foster-Powell
Nearby schools
GreatSchools rating
- 4/10Marysville Elementary SchoolGrades: K-5Distance: 0.5 mi
- 5/10Kellogg Middle SchoolGrades: 6-8Distance: 0.5 mi
- 6/10Franklin High SchoolGrades: 9-12Distance: 1.2 mi
Schools provided by the listing agent
- Elementary: Marysville
- Middle: Kellogg
- High: Franklin
Source: RMLS (OR). This data may not be complete. We recommend contacting the local school district to confirm school assignments for this home.
Get a cash offer in 3 minutes
Find out how much your home could sell for in as little as 3 minutes with a no-obligation cash offer.
Estimated market value
$582,500
Get a cash offer in 3 minutes
Find out how much your home could sell for in as little as 3 minutes with a no-obligation cash offer.
Estimated market value
$582,500


