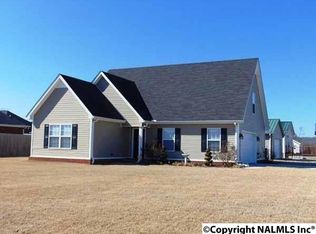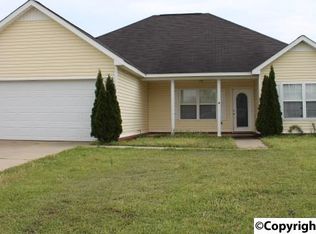This is a modular/manufactured 3 Bedroom, 1.75 bath Home on a corner lot with a separate detached oversized garage. This home has a large Great Room open to the eat in kitchen with lots of cabinets. It has a Split Bedroom Plan with a Master Bathroom. The raised side deck provides a pleasant entertaining space. There is also an additional living space, an efficiency, with its own 3/4 bath, kitchen, king sized Murphy bed, and 2nd laundry, at the rear of the oversized garage... added in 2016.... a great "mother-in-law suite."
This property is off market, which means it's not currently listed for sale or rent on Zillow. This may be different from what's available on other websites or public sources.

