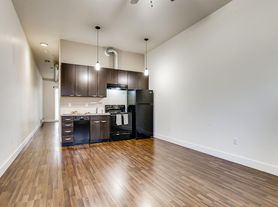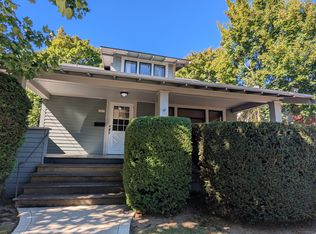Modern Luxury Townhome with Panoramic Views NE Portland
3,708 sq. ft. - 4 Bedrooms - 3.5 Bathrooms
Experience the pinnacle of modern living in this impeccably designed townhome, located on a quiet tree-lined street just steps from the vibrant North Williams Corridor. With architectural sophistication, premium finishes, and unbeatable walkability, this home offers the best of elevated urban life.
Highlights include:
Designer Finishes & Light-Filled Interiors: Floor-to-ceiling windows, wide-plank white oak flooring, and custom cabinetry with built-ins throughout.
Privacy & Comfort: Rare 20-inch sound-dampening wall ensures tranquility.
Flexible First Floor: Private mudroom and guest suite with full bath.
Chef's Kitchen: Sub-Zero fridge, Wolf range & hood, Wolf under-counter microwave, dual islands with bar seating, and a walk-in pantry. Telescoping glass doors open to a covered, heated patio for year-round entertaining.
Primary Suite Retreat: Spa-like bath with dual rain showers, double vanity, walk-in closet, and private deck.
Additional Bedrooms & Laundry: Two bedrooms share a sleek full bath, with a well-appointed laundry room nearby.
Versatile Top Level: A 4th-floor flex space functions as a media lounge, office, or gym, with access to front and rear rooftop decks featuring a built-in fire pit, lounge seating, and panoramic city views.
Separate ADU: The property also includes a separately metered 1-bedroom ADU with its own private entrance. Ideal for multi-generational living or as an au pair suite, this space is leased separately and not included with this rental.
With near-perfect Walk Score and Bike Score ratings, this modern masterpiece balances high design, functionality, and city conveniencemaking it the ultimate Portland retreat.
Rent: $4,150. Security Deposit: $4,150.
One year lease.
Resident Benefit Package: $40.95/mo
Renter's Insurance is Required (included in the Resident Benefit Package).
Utilities: Trash/recycling included with rent. Tenant is responsible for water/sewer, electricity, natural gas, and cable/internet. Water will be charged via utility bill-back addendum.
Pet Policy: Cats and small dogs under 30lbs allowed. Two maximum. $30/mo Pet Rent per pet
Landscaping is the tenant's responsibility.
The Open Application Period begins on Tuesday, September 30th at 8:00pm exactly. Please do not submit your application before then. Applications will be accepted on a first come, first serve basis in accordance with Portland Ordinance No. Screening Criteria available upon request by phone or email. Screening Criteria Overview: Total verifiable household gross income should be at 2x the monthly rent or more, a credit score of at least 650, good landlord references and pass a criminal background check. Application fee of $55.00 will apply to whomever is the financially responsible party for background check including credit, criminal, and eviction history.
Accessible Dwelling Unit: No
All Chroma Property Management residents are enrolled in the Resident Benefits Package (RBP) for $40.95 per month, per household which includes renters insurance, credit building to help boost your credit score with timely rent payments, $1M Identity Protection, HVAC air filter delivery (for applicable properties), move-in concierge service making utility connection and home service setup a breeze during your move-in, our best-in-class resident rewards program, and much more! More details upon application.
If you already have renters insurance, that's no problem! We still offer the Residents Benefit Package with all of the same benefits, except renters insurance, for $30 per month, per household.
Amenities: private balcony, washer and dryer in unit, stainless steel appliances, dishwasher, off-street parking, kitchen island, double car garage, central a/c, family/bonus room
Townhouse for rent
$4,150/mo
3923 NE Mallory Ave UNIT A, Portland, OR 97212
4beds
3,708sqft
Price may not include required fees and charges.
Townhouse
Available now
Cats, small dogs OK
None
In unit laundry
Off street parking
Forced air
What's special
Premium finishesPanoramic city viewsBuilt-in fire pitSub-zero fridgeWalk-in closetArchitectural sophisticationQuiet tree-lined street
- 11 days |
- -- |
- -- |
The City of Portland requires a notice to applicants of the Portland Housing Bureau’s Statement of Applicant Rights. Additionally, Portland requires a notice to applicants relating to a Tenant’s right to request a Modification or Accommodation.
Travel times
Looking to buy when your lease ends?
Consider a first-time homebuyer savings account designed to grow your down payment with up to a 6% match & 3.83% APY.
Facts & features
Interior
Bedrooms & bathrooms
- Bedrooms: 4
- Bathrooms: 4
- Full bathrooms: 3
- 1/2 bathrooms: 1
Heating
- Forced Air
Cooling
- Contact manager
Appliances
- Included: Dishwasher, Disposal, Dryer, Range Oven, Refrigerator, Washer
- Laundry: In Unit
Features
- Walk In Closet
- Flooring: Hardwood
Interior area
- Total interior livable area: 3,708 sqft
Property
Parking
- Parking features: Off Street
- Details: Contact manager
Features
- Patio & porch: Deck
- Exterior features: Balcony, Cable not included in rent, Electricity not included in rent, Gas not included in rent, Heating system: ForcedAir, Internet not included in rent, Sewage not included in rent, Walk In Closet, Water not included in rent
- Fencing: Fenced Yard
Details
- Parcel number: R674978
Construction
Type & style
- Home type: Townhouse
- Property subtype: Townhouse
Building
Management
- Pets allowed: Yes
Community & HOA
Location
- Region: Portland
Financial & listing details
- Lease term: 1 Year
Price history
| Date | Event | Price |
|---|---|---|
| 9/26/2025 | Listed for rent | $4,150$1/sqft |
Source: Zillow Rentals | ||
| 10/12/2017 | Sold | $1,232,500$332/sqft |
Source: Public Record | ||
Neighborhood: King
There are 2 available units in this apartment building

