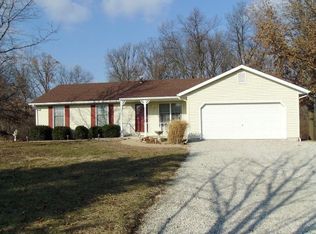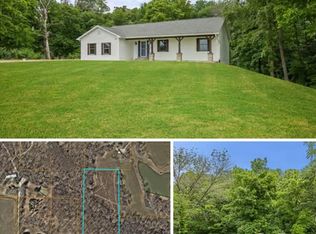Just updated! 3 Bed, 3 Bath with unfinished basement on 5 acres with an inground pool, entertaining space, separate pet yard, and detached shed with water, electric and concrete floor just minutes from Waterloo and Millstadt. Millstadt school district. This home has something for everyone! 2 car attached garage plus detached 20 x 35 shed. Not in a subdivision, so no HOA. Suitable for animals. Eat in kitchen has ceramic tile, stainless appliances, granite counters, pendant lights, island, under mount sink, LP stove, ceramic backsplash, crown molding and sliding patio doors out to a fantastic pool deck with built in bar/grilling station! You will never want to come inside. Outdoor space includes inground pool with 8’ deep end. Fenced area with separate pet yard lets your fur babies run free and stay out of the pool. Custom concrete bar with mini fridge, built in grill and custom lighting sets the stage for fun! Just beyond pool deck area is a stocked pond with bluegill, perch and catfish. 20 x 35 shed has bathroom, insulated ceiling, separate septic with RV hookup (50 amp service), electric, double over head door and walk through. Outdoor spigots for easy water access. Back indoors, garage and kitchen are separated with a laundry room, powder room and drop zone. Main floor living room has oak floors, crown molding, and gas fireplace with granite surround. Formal dining room has oak flooring with oak stair treads for turned corner stairs and aluminum spindles and newel posts. Head upstairs for Three nice sized bedrooms including master with oak floors, picture windows and walk in closet with built ins. Master bath has ceramic tile flooring, dual pedestal sinks, tub/shower combo, linen closet and crown molding. Bed #2 has crown molding and big close with built ins. Bed 3 has oak flooring and crown. Hall bath has ceramic tile, tub/shower combo and pedestal sink. An over the garage BONUS ROOM is HUGE with tremendous potential for a variety of uses. The unfinished basement has a rough in for bathroom, lift station, sump pump and well water. 200 amp electrical service. LP hot water heater, furnace and zoned HVAC. This home checks a lot of boxes for those who love the outdoors! The home will NOT BE LISTED IN THE MLS so you will have to call the showing agent to schedule an appointment. Call 618-281-3949 to schedule a showing.
This property is off market, which means it's not currently listed for sale or rent on Zillow. This may be different from what's available on other websites or public sources.


