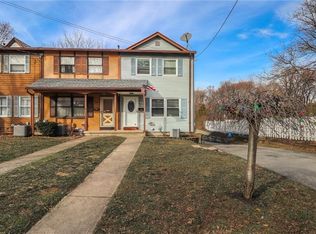Closed
$190,000
3923 Lake Ave, Rochester, NY 14612
3beds
1,288sqft
Single Family Residence
Built in 1900
8,712 Square Feet Lot
$200,800 Zestimate®
$148/sqft
$2,007 Estimated rent
Maximize your home sale
Get more eyes on your listing so you can sell faster and for more.
Home value
$200,800
$189,000 - $213,000
$2,007/mo
Zestimate® history
Loading...
Owner options
Explore your selling options
What's special
Lovely Old-Style Colonial in Charlotte is ready for its new owner! The main floor has a bright and airy formal dining room and living room with the original woodwork and refinished hardwood floors. The updated kitchen is equipped with a stainless-steel farmhouse sink, dishwasher, microwave, countertop electric oven and electric hot plate for cooking. An island provides additional space for storage and prep area and the butler’s pantry has additional cabinet storage and the fridge and chess freezer. Upstairs is 3 bedrooms and an updated bathroom with a new shower. The walk-up attic has been finished and could be used as a rec room. The front porch with adjustable blinds provides shade and privacy from the morning sun. The backyard has a hot tub and a deck is a great way to relax and unwind. This home is close to the beach, waking distance to trails and public library and shopping. Come and see this home today. All offers will be reviewed on Monday, March 11th at 5pm.
Zillow last checked: 8 hours ago
Listing updated: May 08, 2024 at 09:15am
Listed by:
Julie Ohmann 585-279-8279,
RE/MAX Plus
Bought with:
Austin James Moyer, 10401360444
Coldwell Banker Custom Realty
Source: NYSAMLSs,MLS#: R1524575 Originating MLS: Rochester
Originating MLS: Rochester
Facts & features
Interior
Bedrooms & bathrooms
- Bedrooms: 3
- Bathrooms: 2
- Full bathrooms: 1
- 1/2 bathrooms: 1
Heating
- Gas, Forced Air
Appliances
- Included: Dishwasher, Freezer, Gas Water Heater, Indoor Grill, Microwave, Refrigerator, See Remarks, Washer
- Laundry: In Basement
Features
- Ceiling Fan(s), Separate/Formal Dining Room, Entrance Foyer, Separate/Formal Living Room, Other, Pantry, See Remarks, Natural Woodwork
- Flooring: Hardwood, Laminate, Tile, Varies
- Basement: Full
- Has fireplace: No
Interior area
- Total structure area: 1,288
- Total interior livable area: 1,288 sqft
Property
Parking
- Total spaces: 2
- Parking features: Detached, Electricity, Garage, Garage Door Opener, Other
- Garage spaces: 2
Features
- Patio & porch: Open, Porch
- Exterior features: Blacktop Driveway, Hot Tub/Spa
- Has spa: Yes
Lot
- Size: 8,712 sqft
- Dimensions: 40 x 220
- Features: Near Public Transit, Rectangular, Rectangular Lot
Details
- Parcel number: 26140006129000010070000000
- Special conditions: Standard
Construction
Type & style
- Home type: SingleFamily
- Architectural style: Colonial,Historic/Antique,Two Story
- Property subtype: Single Family Residence
Materials
- Vinyl Siding
- Foundation: Block
- Roof: Shingle
Condition
- Resale
- Year built: 1900
Utilities & green energy
- Electric: Circuit Breakers
- Sewer: Connected
- Water: Connected, Public
- Utilities for property: Sewer Connected, Water Connected
Community & neighborhood
Location
- Region: Rochester
- Subdivision: Town Lt
Other
Other facts
- Listing terms: Cash,Conventional,FHA,VA Loan
Price history
| Date | Event | Price |
|---|---|---|
| 5/3/2024 | Sold | $190,000+35.8%$148/sqft |
Source: | ||
| 3/18/2024 | Pending sale | $139,900$109/sqft |
Source: | ||
| 3/12/2024 | Contingent | $139,900$109/sqft |
Source: | ||
| 3/6/2024 | Listed for sale | $139,900+40%$109/sqft |
Source: | ||
| 8/4/2020 | Sold | $99,900+33.4%$78/sqft |
Source: | ||
Public tax history
| Year | Property taxes | Tax assessment |
|---|---|---|
| 2024 | -- | $147,900 +105.4% |
| 2023 | -- | $72,000 |
| 2022 | -- | $72,000 |
Find assessor info on the county website
Neighborhood: Charlotte
Nearby schools
GreatSchools rating
- 3/10School 42 Abelard ReynoldsGrades: PK-6Distance: 0.8 mi
- 2/10Northwest College Preparatory High SchoolGrades: 7-9Distance: 5.1 mi
- 1/10Northeast College Preparatory High SchoolGrades: 9-12Distance: 0.3 mi
Schools provided by the listing agent
- District: Rochester
Source: NYSAMLSs. This data may not be complete. We recommend contacting the local school district to confirm school assignments for this home.
