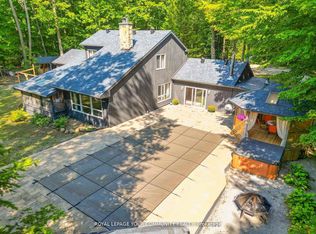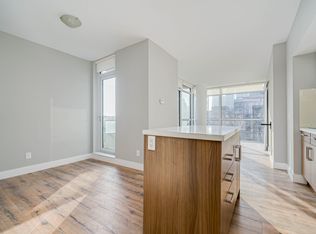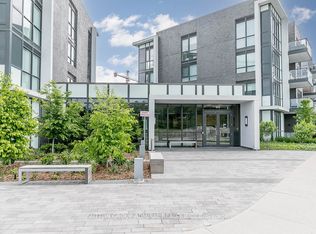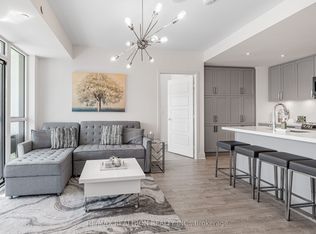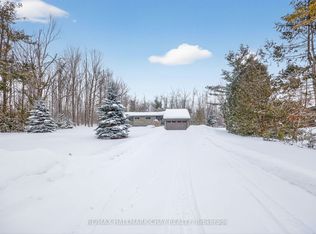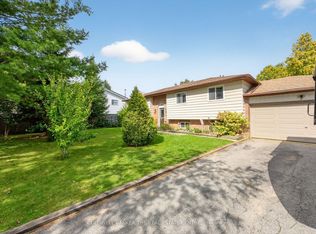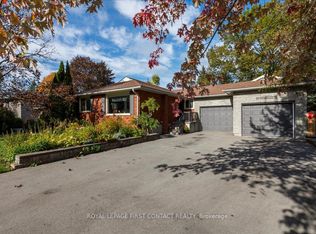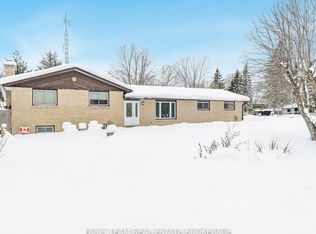3923 Guest Rd, Innisfil, ON L9S 2T2
What's special
- 254 days |
- 40 |
- 0 |
Zillow last checked: 8 hours ago
Listing updated: November 27, 2025 at 05:37am
PARKER COULTER REALTY BROKERAGE INC.
Facts & features
Interior
Bedrooms & bathrooms
- Bedrooms: 6
- Bathrooms: 3
Primary bedroom
- Level: Main
- Dimensions: 5.72 x 5.87
Bedroom
- Level: Second
- Dimensions: 3.49 x 3.48
Bedroom
- Level: Basement
- Dimensions: 4.17 x 3.28
Bedroom
- Level: Second
- Dimensions: 2.8 x 4.03
Bedroom
- Level: Basement
- Dimensions: 4.87 x 3.37
Bedroom 2
- Level: Second
- Dimensions: 2.8 x 3.35
Bathroom
- Level: Second
- Dimensions: 0 x 0
Bathroom
- Level: Main
- Dimensions: 0 x 0
Bathroom
- Level: Main
- Dimensions: 0 x 0
Family room
- Level: Second
- Dimensions: 7.11 x 4.04
Kitchen
- Level: Main
- Dimensions: 6.84 x 5.63
Recreation
- Level: Basement
- Dimensions: 5.55 x 5.74
Heating
- Forced Air, Gas
Cooling
- Central Air
Features
- Primary Bedroom - Main Floor
- Basement: Finished
- Has fireplace: Yes
- Fireplace features: Natural Gas
Interior area
- Living area range: 2000-2500 null
Property
Parking
- Total spaces: 6
Features
- Has private pool: Yes
- Pool features: Above Ground
Lot
- Size: 0.55 Acres
- Features: Rectangular Lot
Details
- Parcel number: 580850004
Construction
Type & style
- Home type: SingleFamily
- Architectural style: Bungalow
- Property subtype: Single Family Residence
Materials
- Brick, Vinyl Siding
- Foundation: Concrete Block
- Roof: Asphalt Shingle
Utilities & green energy
- Sewer: Septic
- Water: Drilled Well
Community & HOA
Location
- Region: Innisfil
Financial & listing details
- Tax assessed value: C$565,000
- Annual tax amount: C$6,373
- Date on market: 6/3/2025
By pressing Contact Agent, you agree that the real estate professional identified above may call/text you about your search, which may involve use of automated means and pre-recorded/artificial voices. You don't need to consent as a condition of buying any property, goods, or services. Message/data rates may apply. You also agree to our Terms of Use. Zillow does not endorse any real estate professionals. We may share information about your recent and future site activity with your agent to help them understand what you're looking for in a home.
Price history
Price history
Price history is unavailable.
Public tax history
Public tax history
Tax history is unavailable.Climate risks
Neighborhood: L9S
Nearby schools
GreatSchools rating
No schools nearby
We couldn't find any schools near this home.
- Loading
