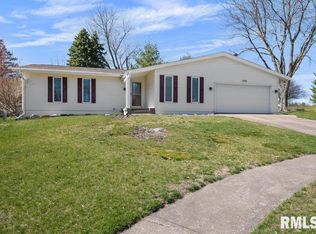Welcome to this 2-story home offering 3 beds, 2.5 baths, and an attached 2-car garage. Located in NE Davenport within the Eisenhower School District. Carefully maintained and updated, this residence offers a welcoming ambiance. Situated in a convenient neighborhood close to shopping, restaurants, and major traffic routes. Upon entering the main level, you’ll immediately notice the modern updates, such as the luxury plank flooring and the built-in bench in the entryway. The double-room living area features a fireplace, vaulted ceiling with skylights, ample natural light, and seamless access to the patio. The kitchen showcases elegant white cabinets complemented by solid surface granite countertops, a breakfast bar, timeless subway tile backsplash, and stainless steel appliances. Formal dining room, also could be use as a flex office space. Ascending upstairs, you’ll discover three generously sized bedrooms, including the primary suite with its own ensuite bath boasting a double vanity, floor-to-ceiling tile shower, and luxury vinyl plank flooring. Descending to the finished basement, you’ll find a spacious recreation room, laundry room, and ample storage. Outside you’ll find the gorgeous landscaping and fenced-in backyard offers plenty of shade from the trees, making it perfect for lounging on the patio. Recent updates include: Outdoor landscaping, lighting, Nest cameras, a Ring doorbell, indoor lighting (foyer, dining, kitchen), LVP flooring throughout the main floor, granite countertops, a kitchen backsplash, fresh paint, a new 1/2 bath sink, window treatments, a new AC unit installed in 2023, and a new garbage disposal.
This property is off market, which means it's not currently listed for sale or rent on Zillow. This may be different from what's available on other websites or public sources.

