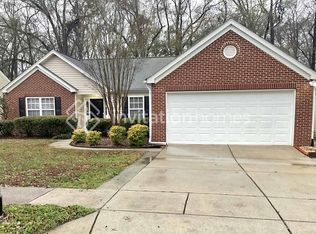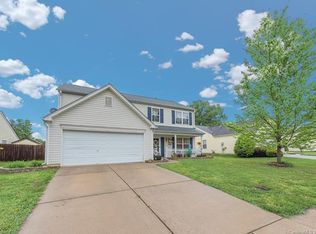Closed
$373,000
3923 Edgeview Dr, Indian Trail, NC 28079
3beds
1,625sqft
Single Family Residence
Built in 2002
0.2 Acres Lot
$369,300 Zestimate®
$230/sqft
$1,962 Estimated rent
Home value
$369,300
$351,000 - $388,000
$1,962/mo
Zestimate® history
Loading...
Owner options
Explore your selling options
What's special
This three-bedroom split-level house with a private backyard and many updates is a versatile and inviting home that combines a open floorplan. Its private backyard is waiting for you to make it your own Oasis, it offers a tranquil space for outdoor activities and relaxation.
Zillow last checked: 8 hours ago
Listing updated: December 14, 2023 at 12:06pm
Listing Provided by:
Teri Judkins teribird72@gmail.com,
Helen Adams Realty
Bought with:
Matthew Keefe
EXP Realty LLC Ballantyne
Michelle Keefe
EXP Realty LLC Ballantyne
Source: Canopy MLS as distributed by MLS GRID,MLS#: 4084309
Facts & features
Interior
Bedrooms & bathrooms
- Bedrooms: 3
- Bathrooms: 2
- Full bathrooms: 2
- Main level bedrooms: 3
Primary bedroom
- Features: Vaulted Ceiling(s), Walk-In Closet(s)
- Level: Main
Bedroom s
- Level: Main
Bedroom s
- Level: Main
Bathroom full
- Level: Main
Dining room
- Features: Open Floorplan
- Level: Main
Great room
- Features: Open Floorplan, Vaulted Ceiling(s)
- Level: Main
Kitchen
- Level: Main
Heating
- Forced Air, Natural Gas
Cooling
- Central Air
Appliances
- Included: Dishwasher, Disposal, Gas Range, Gas Water Heater, Refrigerator, Washer/Dryer
- Laundry: Mud Room
Features
- Flooring: Carpet, Tile, Vinyl
- Doors: Sliding Doors
- Windows: Insulated Windows
- Has basement: No
- Attic: Pull Down Stairs
Interior area
- Total structure area: 1,625
- Total interior livable area: 1,625 sqft
- Finished area above ground: 1,625
- Finished area below ground: 0
Property
Parking
- Total spaces: 2
- Parking features: Driveway, Attached Garage, Garage Door Opener, Garage on Main Level
- Attached garage spaces: 2
- Has uncovered spaces: Yes
Features
- Levels: One
- Stories: 1
- Patio & porch: Patio
- Fencing: Back Yard,Fenced,Privacy
Lot
- Size: 0.20 Acres
- Features: Private
Details
- Parcel number: 07045302
- Zoning: AP4
- Special conditions: Estate
Construction
Type & style
- Home type: SingleFamily
- Architectural style: Ranch
- Property subtype: Single Family Residence
Materials
- Stone Veneer, Vinyl
- Foundation: Slab
- Roof: Composition
Condition
- New construction: No
- Year built: 2002
Utilities & green energy
- Sewer: Public Sewer
- Water: City
- Utilities for property: Cable Available
Community & neighborhood
Location
- Region: Indian Trail
- Subdivision: Arbor Glen
HOA & financial
HOA
- Has HOA: Yes
- HOA fee: $148 semi-annually
- Association name: William Douglas
- Association phone: 704-347-8900
Other
Other facts
- Listing terms: Cash,Conventional,FHA,VA Loan
- Road surface type: Concrete, Paved
Price history
| Date | Event | Price |
|---|---|---|
| 12/14/2023 | Sold | $373,000-0.5%$230/sqft |
Source: | ||
| 11/6/2023 | Pending sale | $375,000$231/sqft |
Source: | ||
| 11/3/2023 | Listed for sale | $375,000+130.1%$231/sqft |
Source: | ||
| 3/1/2017 | Sold | $163,000$100/sqft |
Source: Public Record | ||
| 4/24/2010 | Listing removed | $163,000+1.6%$100/sqft |
Source: Cindy Campbell #763905 | ||
Public tax history
| Year | Property taxes | Tax assessment |
|---|---|---|
| 2025 | $2,116 +4.9% | $317,800 +33.4% |
| 2024 | $2,017 +0.8% | $238,300 |
| 2023 | $2,000 | $238,300 |
Find assessor info on the county website
Neighborhood: 28079
Nearby schools
GreatSchools rating
- 8/10Sardis Elementary SchoolGrades: PK-5Distance: 0.4 mi
- 10/10Porter Ridge Middle SchoolGrades: 6-8Distance: 3.1 mi
- 7/10Porter Ridge High SchoolGrades: 9-12Distance: 2.9 mi
Schools provided by the listing agent
- Elementary: Sardis
- Middle: Porter Ridge
- High: Porter Ridge
Source: Canopy MLS as distributed by MLS GRID. This data may not be complete. We recommend contacting the local school district to confirm school assignments for this home.
Get a cash offer in 3 minutes
Find out how much your home could sell for in as little as 3 minutes with a no-obligation cash offer.
Estimated market value
$369,300
Get a cash offer in 3 minutes
Find out how much your home could sell for in as little as 3 minutes with a no-obligation cash offer.
Estimated market value
$369,300

