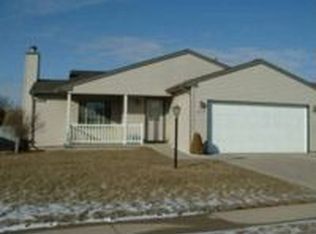This quality construction offers the exceptional combination of upscale finishes, a finished basement, and a 3-car garage at this price point. The entire 1st floor features ceramic tile and hardwood flooring. The distinctive back-facing stairway features oil rubbed bronze spindles. The kitchen features hickory cabinets, a custom tile backsplash, and stainless steel appliances. The family room offers hardwood floors and a corner fireplace. Upstairs, recently installed hardwood floors run through the hallway and master bedroom. The master bath offers separate whirlpool tub and walk-in shower and a private toilet. The finished basement offers a large rec room, 5th bedroom, & 3rd full bath, along with plenty of storage. The entire house features high-end Andersen windows, and the house backs to commons, offering extra space between the house and its backyard neighbors. See HD photo tour and 3d virtual tour!
This property is off market, which means it's not currently listed for sale or rent on Zillow. This may be different from what's available on other websites or public sources.
