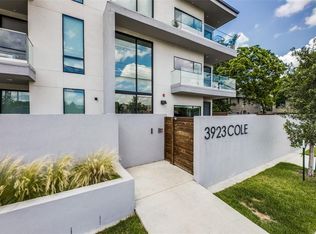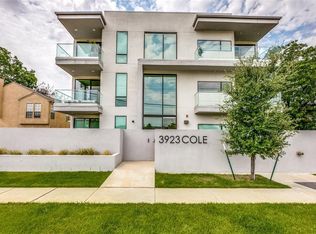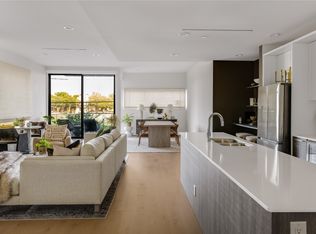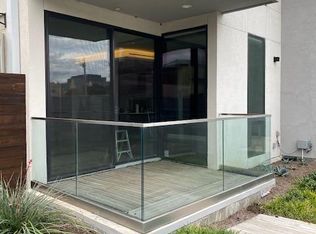Sold on 01/29/25
Price Unknown
3923 Cole Ave #303, Dallas, TX 75204
2beds
1,750sqft
Condo
Built in 2017
-- sqft lot
$749,700 Zestimate®
$--/sqft
$3,741 Estimated rent
Home value
$749,700
$712,000 - $787,000
$3,741/mo
Zestimate® history
Loading...
Owner options
Explore your selling options
What's special
Living Experience Unmatched! Stunning top corner Penthouse, 2 bed 2.5 baths located on the top floor at the Cole Park Place. Enjoy a walkable lifestyle to popular shops, West Village, Entertainment, Dining & jogging Katy Trail. DALLAS SKYLINE &Katy Trail views. Open floor plan of this contemporary Penthouse unit features 7 ft tall clerestories 17 ft. ceiling windows & Lighting. Italian Kitchen is open to the living and dining areas and features a centerpiece large island, built-in large wine cooler, extra kitchen cabinets, European wood flooring, smooth wall finish, gas Fireplaces, spa-inspired baths marble-tile bathrooms, Quartz-marble countertops, custom walk-in closets,2 prime parking spaces. Storage unit.
Facts & features
Interior
Bedrooms & bathrooms
- Bedrooms: 2
- Bathrooms: 3
- Full bathrooms: 2
- 1/2 bathrooms: 1
Heating
- Forced air, Electric
Cooling
- Central
Appliances
- Included: Dishwasher, Dryer, Garbage disposal, Microwave, Range / Oven, Refrigerator, Washer
Features
- Cable TV Available, Decorative Lighting, High Speed Internet Available, Window Coverings, Central Vac, Skylights, Dry Bar, Intercom, Built-in Wine Cooler, Elevator, Smart Home System
- Flooring: Laminate
- Basement: None
- Has fireplace: Yes
- Fireplace features: Gas Logs, Gas Starter
Interior area
- Structure area source: Building Plan
- Total interior livable area: 1,750 sqft
Property
Parking
- Total spaces: 2
Features
- Exterior features: Stucco
- Fencing: Wood
- Has view: Yes
- View description: City
Lot
- Size: 0.33 Acres
Details
- Parcel number: 00C10850000000303
- Other equipment: Built-in Microwave, Water Line to Refrigerator, Vent Mechanism, Dishwasher, Range/Oven-Gas
Construction
Type & style
- Home type: Condo
- Architectural style: Contemporary/Modern
Materials
- Frame
- Foundation: Slab
- Roof: Built-up
Condition
- Year built: 2017
Utilities & green energy
- Utilities for property: City Sewer, City Water
Community & neighborhood
Security
- Security features: Smoke Detector, Burglar, Fire/Smoke, Monitored, Carbon Monoxide Detector, Wireless
Location
- Region: Dallas
HOA & financial
HOA
- Has HOA: Yes
- HOA fee: $450 monthly
- Services included: Exterior Maintenance, Management Fees, Trash, Water/Sewer, Blanket Insurance, Sprinkler System, Back Yard Maintenance
Other
Other facts
- Building Area Source: Building Plan
- Community Features: Gated Entrance, Park, Comm. Sprinkler System, Common Elevator
- Lot Size Units: Acres
- Other Equipment: Built-in Microwave, Water Line to Refrigerator, Vent Mechanism, Dishwasher, Range/Oven-Gas
- Utilities: City Sewer, City Water
- County Or Parish: Dallas
- Fencing: Wood
- Interior Features: Cable TV Available, Decorative Lighting, High Speed Internet Available, Window Coverings, Central Vac, Skylights, Dry Bar, Intercom, Built-in Wine Cooler, Elevator, Smart Home System
- Fireplace Features: Gas Logs, Gas Starter
- Flooring: Wood
- Heating: Central Air-Elec, Central Heat-Elec
- Association Type: Mandatory
- Construction Materials: Wood, Stucco
- Security Features: Smoke Detector, Burglar, Fire/Smoke, Monitored, Carbon Monoxide Detector, Wireless
- Lot Size: Less Than .5 Acre (not Zero)
- Parking Features: Garage Door Opener, Common Garage, Garage Under Building
- Architectural Style: Contemporary/Modern
- Exterior Features: Balcony, Storage Building
- Structural Style: Condo/Townhome
- Foundation Details: Slab
- Possession: Closing/Funding
- Roof: Other
- Soil Type: Unknown
- Association Fee Includes: Exterior Maintenance, Management Fees, Trash, Water/Sewer, Blanket Insurance, Sprinkler System, Back Yard Maintenance
- Transaction Type: For Sale
- Multi Parcel IDYN: 0
- Country: United States
Price history
| Date | Event | Price |
|---|---|---|
| 7/31/2025 | Listing removed | $779,900$446/sqft |
Source: NTREIS #20910749 | ||
| 6/18/2025 | Price change | $779,900-2.5%$446/sqft |
Source: NTREIS #20910749 | ||
| 4/21/2025 | Listed for sale | $799,900+38.9%$457/sqft |
Source: NTREIS #20910749 | ||
| 1/29/2025 | Sold | -- |
Source: Public Record | ||
| 8/21/2019 | Listing removed | $575,750$329/sqft |
Source: Dallas Luxury Realty #14114322 | ||
Public tax history
| Year | Property taxes | Tax assessment |
|---|---|---|
| 2024 | $13,318 +7% | $595,890 +9.8% |
| 2023 | $12,449 | $542,500 |
Find assessor info on the county website
Neighborhood: The Uptown
Nearby schools
GreatSchools rating
- 4/10Ben Milam Elementary SchoolGrades: PK-5Distance: 0.4 mi
- 5/10Alex W Spence Talented/Gifted AcademyGrades: 6-8Distance: 0.5 mi
- 4/10North Dallas High SchoolGrades: 9-12Distance: 0.2 mi
Schools provided by the listing agent
- Elementary: Milam
- Middle: Rusk
- High: North Dallas
- District: Dallas ISD
Source: The MLS. This data may not be complete. We recommend contacting the local school district to confirm school assignments for this home.
Get a cash offer in 3 minutes
Find out how much your home could sell for in as little as 3 minutes with a no-obligation cash offer.
Estimated market value
$749,700
Get a cash offer in 3 minutes
Find out how much your home could sell for in as little as 3 minutes with a no-obligation cash offer.
Estimated market value
$749,700



