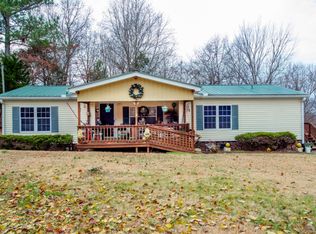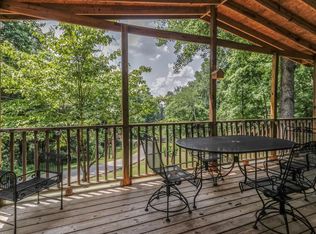Closed
$325,000
3923 Akin Ridge Rd, Williamsport, TN 38487
3beds
1,944sqft
Manufactured On Land, Residential
Built in 1999
2.98 Acres Lot
$330,400 Zestimate®
$167/sqft
$2,037 Estimated rent
Home value
$330,400
$297,000 - $367,000
$2,037/mo
Zestimate® history
Loading...
Owner options
Explore your selling options
What's special
WHAT A VALUE AND WHAT A BEAUTIFUL LOCATION FOR A HOME! This double wide with a permanent foundation is total been remodeled top to bottom and what a great job they have accomplished. Sitting majestically on the top of a ridge is getting closer to heaven. The location is in the country yet only a few miles to Columbia, Centerville and minutes to the Natchez Trace which leads you to 840. Tremendous amount of living space and lots of storage for all of your items. Please take a drive in to the hills and valleys of Southern Middle Tennessee and be amazed at the quality of the unit and the presentation of the entire 2.98 acres. The land is ready for a garden! The kids will love it!. DEER AND TURKEYS ALL READY DO. CALL TODAY AND YOU CAN LIVE IN YOUR NEW HOME AS SOON AS WE CAN CLOSE. IMM. OCCUPANCY
Zillow last checked: 8 hours ago
Listing updated: September 09, 2024 at 03:15pm
Listing Provided by:
JIMMY D. DUGGER BROKER VICE PRESIDENT 615-210-5027,
Crye-Leike, Inc., REALTORS
Bought with:
Marlina Ervin, 361276
Keller Williams Realty
Source: RealTracs MLS as distributed by MLS GRID,MLS#: 2653097
Facts & features
Interior
Bedrooms & bathrooms
- Bedrooms: 3
- Bathrooms: 2
- Full bathrooms: 2
- Main level bedrooms: 3
Bedroom 1
- Features: Full Bath
- Level: Full Bath
- Area: 168 Square Feet
- Dimensions: 14x12
Bedroom 2
- Features: Walk-In Closet(s)
- Level: Walk-In Closet(s)
- Area: 156 Square Feet
- Dimensions: 13x12
Bedroom 3
- Features: Walk-In Closet(s)
- Level: Walk-In Closet(s)
- Area: 156 Square Feet
- Dimensions: 13x12
Dining room
- Features: Combination
- Level: Combination
- Area: 169 Square Feet
- Dimensions: 13x13
Kitchen
- Features: Eat-in Kitchen
- Level: Eat-in Kitchen
- Area: 299 Square Feet
- Dimensions: 23x13
Living room
- Area: 442 Square Feet
- Dimensions: 26x17
Heating
- Central, Propane
Cooling
- Central Air
Appliances
- Included: Dryer, Microwave, Refrigerator, Washer, Gas Oven, Built-In Gas Range
- Laundry: Electric Dryer Hookup, Washer Hookup
Features
- Ceiling Fan(s), Pantry, Redecorated, Storage, Walk-In Closet(s), Primary Bedroom Main Floor, High Speed Internet
- Flooring: Laminate, Tile
- Basement: Crawl Space
- Number of fireplaces: 1
- Fireplace features: Living Room
Interior area
- Total structure area: 1,944
- Total interior livable area: 1,944 sqft
- Finished area above ground: 1,944
- Finished area below ground: 0
Property
Parking
- Total spaces: 6
- Parking features: Attached, Detached, Gravel
- Attached garage spaces: 2
- Carport spaces: 2
- Covered spaces: 4
- Uncovered spaces: 2
Features
- Levels: One
- Stories: 1
- Patio & porch: Porch, Covered, Deck
- Has view: Yes
- View description: Valley
Lot
- Size: 2.98 Acres
- Dimensions: 2.98 ACRES
- Features: Level
Details
- Parcel number: 036 02101 000
- Special conditions: Standard
Construction
Type & style
- Home type: MobileManufactured
- Property subtype: Manufactured On Land, Residential
Materials
- Vinyl Siding
- Roof: Metal
Condition
- New construction: No
- Year built: 1999
Utilities & green energy
- Sewer: Septic Tank
- Water: Private
- Utilities for property: Water Available
Community & neighborhood
Security
- Security features: Smoke Detector(s)
Location
- Region: Williamsport
- Subdivision: Akin Ridge
Price history
| Date | Event | Price |
|---|---|---|
| 9/9/2024 | Sold | $325,000-4.4%$167/sqft |
Source: | ||
| 8/2/2024 | Contingent | $339,900$175/sqft |
Source: | ||
| 8/2/2024 | Pending sale | $339,900$175/sqft |
Source: | ||
| 7/15/2024 | Listed for sale | $339,900-2.9%$175/sqft |
Source: | ||
| 7/8/2024 | Contingent | $349,900$180/sqft |
Source: | ||
Public tax history
| Year | Property taxes | Tax assessment |
|---|---|---|
| 2024 | $1,004 | $52,550 |
| 2023 | $1,004 | $52,550 |
| 2022 | $1,004 +44.4% | $52,550 +69.1% |
Find assessor info on the county website
Neighborhood: 38487
Nearby schools
GreatSchools rating
- 8/10Santa Fe Unit SchoolGrades: PK-12Distance: 6 mi
Schools provided by the listing agent
- Elementary: Santa Fe Unit School
- Middle: Santa Fe Unit School
- High: Santa Fe Unit School
Source: RealTracs MLS as distributed by MLS GRID. This data may not be complete. We recommend contacting the local school district to confirm school assignments for this home.
Sell for more on Zillow
Get a free Zillow Showcase℠ listing and you could sell for .
$330,400
2% more+ $6,608
With Zillow Showcase(estimated)
$337,008
