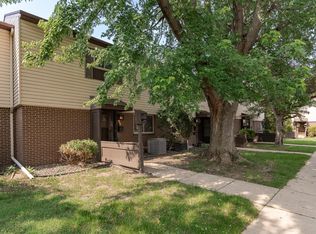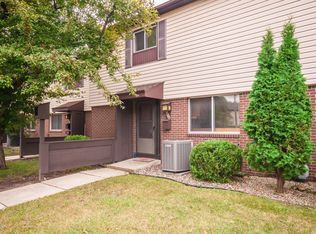Closed
$169,500
3923 18th Ave NW, Rochester, MN 55901
3beds
1,950sqft
Townhouse Side x Side
Built in 1965
871.2 Square Feet Lot
$178,600 Zestimate®
$87/sqft
$1,655 Estimated rent
Home value
$178,600
$164,000 - $195,000
$1,655/mo
Zestimate® history
Loading...
Owner options
Explore your selling options
What's special
Welcome to your new home at 3923 18th Ave NW, Rochester, MN! This charming townhome offers comfort and convenience in a prime location. With 3 bedrooms and 2 bathrooms, this residence boasts new carpet throughout the upstairs, along with newly remodeled bathrooms and updated cabinets in the kitchen. The living room and dining room feature new flooring, adding a touch of modern elegance.
Step outside onto the patio, where you'll find a spacious backyard perfect for entertaining guests or simply enjoying the outdoors. With approximately 1950 total square feet, there's plenty of room to relax and unwind.
Conveniently situated on a city bus stop, commuting is a breeze. Plus, you're just moments away from a variety of dining options, shopping centers, and parks, ensuring you have everything you need right at your fingertips.
Don't miss out on the opportunity to make this townhome your own – schedule a viewing today.
Zillow last checked: 8 hours ago
Listing updated: July 02, 2025 at 01:03am
Listed by:
James Bradley 507-251-5251,
EXIT Realty Refined,
Brittni Gross 641-590-4608
Bought with:
Matt Ulland
Re/Max Results
Source: NorthstarMLS as distributed by MLS GRID,MLS#: 6538203
Facts & features
Interior
Bedrooms & bathrooms
- Bedrooms: 3
- Bathrooms: 2
- Full bathrooms: 1
- 1/2 bathrooms: 1
Bedroom 1
- Level: Second
- Area: 114.68 Square Feet
- Dimensions: 12.2 x 9.4
Bedroom 2
- Level: Second
- Area: 123.9 Square Feet
- Dimensions: 13.6 x 9.11
Bedroom 3
- Level: Second
- Area: 114 Square Feet
- Dimensions: 11.4 x 10
Bathroom
- Level: Second
- Area: 31.24 Square Feet
- Dimensions: 7.6 x 4.11
Dining room
- Level: Main
- Area: 173.6 Square Feet
- Dimensions: 14 x 12.4
Kitchen
- Level: Main
- Area: 81 Square Feet
- Dimensions: 10 x 8.10
Living room
- Level: Main
- Area: 173.6 Square Feet
- Dimensions: 14 x 12.4
Heating
- Forced Air
Cooling
- Central Air
Appliances
- Included: Dishwasher, Gas Water Heater, Range, Water Softener Owned
Features
- Basement: Block
- Has fireplace: No
Interior area
- Total structure area: 1,950
- Total interior livable area: 1,950 sqft
- Finished area above ground: 1,300
- Finished area below ground: 0
Property
Parking
- Parking features: Asphalt
Accessibility
- Accessibility features: None
Features
- Levels: Two
- Stories: 2
- Patio & porch: Deck
- Pool features: None
- Fencing: Partial,Wood
Lot
- Size: 871.20 sqft
- Dimensions: 27 x 29
Details
- Foundation area: 650
- Parcel number: 742221021211
- Zoning description: Residential-Single Family
Construction
Type & style
- Home type: Townhouse
- Property subtype: Townhouse Side x Side
- Attached to another structure: Yes
Materials
- Brick/Stone, Metal Siding, Block
- Roof: Age Over 8 Years
Condition
- Age of Property: 60
- New construction: No
- Year built: 1965
Utilities & green energy
- Electric: Circuit Breakers, Power Company: Rochester Public Utilities
- Gas: Natural Gas
- Sewer: City Sewer/Connected
- Water: City Water/Connected
Community & neighborhood
Location
- Region: Rochester
- Subdivision: Westminster Square
HOA & financial
HOA
- Has HOA: Yes
- HOA fee: $205 monthly
- Services included: Lawn Care, Trash, Snow Removal
- Association name: Westminster Square Association
- Association phone: 507-550-1052
Price history
| Date | Event | Price |
|---|---|---|
| 6/25/2024 | Sold | $169,500-5.3%$87/sqft |
Source: | ||
| 6/1/2024 | Pending sale | $179,000$92/sqft |
Source: | ||
| 5/18/2024 | Listed for sale | $179,000+93.5%$92/sqft |
Source: | ||
| 6/1/2001 | Sold | $92,500$47/sqft |
Source: Agent Provided Report a problem | ||
Public tax history
Tax history is unavailable.
Find assessor info on the county website
Neighborhood: 55901
Nearby schools
GreatSchools rating
- 4/10Gage Elementary SchoolGrades: PK-5Distance: 0.4 mi
- 5/10John Adams Middle SchoolGrades: 6-8Distance: 0.5 mi
- 5/10John Marshall Senior High SchoolGrades: 8-12Distance: 2 mi
Schools provided by the listing agent
- Elementary: Sunset Terrace
- Middle: Kellogg
- High: Mayo
Source: NorthstarMLS as distributed by MLS GRID. This data may not be complete. We recommend contacting the local school district to confirm school assignments for this home.
Get a cash offer in 3 minutes
Find out how much your home could sell for in as little as 3 minutes with a no-obligation cash offer.
Estimated market value
$178,600

