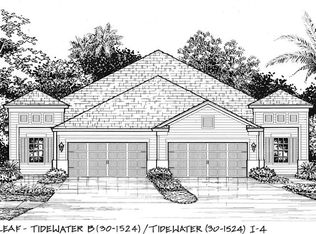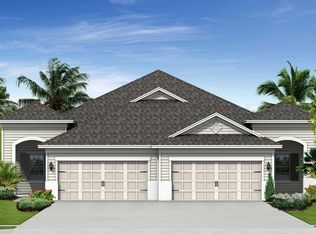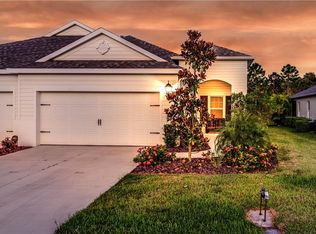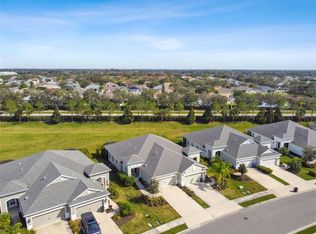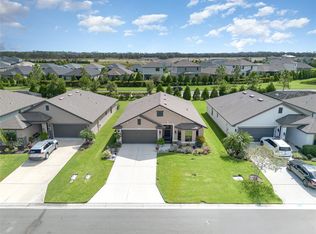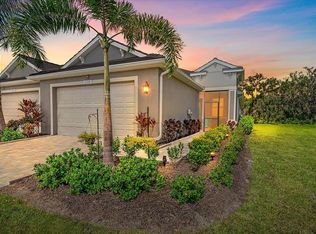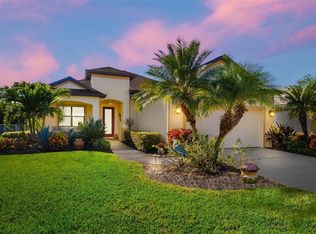2.75% Assumable VA! Welcome to 3922 Wildgrass Place in the desirable Silverleaf Community of Parrish, Florida. This beautifully maintained two-bedroom, two-bath villa with a den offers comfort, style, and privacy—perfectly located at the end of a quiet cul-de-sac. The open layout features tile flooring throughout the main living areas, primary bedroom, and bathrooms for easy care and a seamless flow. The den/office has elegant tile flooring, while the guest bedroom offers wood plank flooring. The split floor plan ensures privacy, with the guest bedroom and office located on the opposite side of the home from the primary suite. The spacious primary bedroom includes two walk-in closets and an en-suite bath with dual vanities, a large walk-in shower, and a private water closet. The guest bedroom also features its own walk-in closet for added storage. The kitchen is designed for both function and style, with a large island and breakfast bar, stainless steel appliances, and a gas stove—perfect for cooking and entertaining. It opens into the living area, creating a warm and welcoming space. Step outside to the screened lanai and enjoy peaceful Florida mornings or relaxing evenings in comfort. Don’t miss your chance to own this exceptional home, schedule your showing today!
Pending
$350,000
3922 Wildgrass Pl, Parrish, FL 34219
2beds
1,525sqft
Est.:
Villa
Built in 2016
4,680 Square Feet Lot
$-- Zestimate®
$230/sqft
$319/mo HOA
What's special
Screened lanaiGuest bedroomGas stoveEn-suite bathQuiet cul-de-sacSplit floor planTile flooring
- 142 days |
- 69 |
- 0 |
Zillow last checked: 8 hours ago
Listing updated: December 07, 2025 at 06:15am
Listing Provided by:
Wes Brown 813-863-3639,
MARK SPAIN REAL ESTATE 855-299-7653
Source: Stellar MLS,MLS#: TB8410518 Originating MLS: Orlando Regional
Originating MLS: Orlando Regional

Facts & features
Interior
Bedrooms & bathrooms
- Bedrooms: 2
- Bathrooms: 2
- Full bathrooms: 2
Rooms
- Room types: Den/Library/Office
Primary bedroom
- Features: Walk-In Closet(s)
- Level: First
Great room
- Level: First
Kitchen
- Features: Pantry
- Level: First
Heating
- Central
Cooling
- Central Air
Appliances
- Included: Cooktop, Dishwasher, Disposal, Dryer, Microwave, Range Hood, Refrigerator, Washer
- Laundry: Inside, Laundry Room
Features
- Ceiling Fan(s), Primary Bedroom Main Floor, Split Bedroom, Thermostat, Vaulted Ceiling(s)
- Flooring: Ceramic Tile, Luxury Vinyl
- Windows: Blinds, ENERGY STAR Qualified Windows
- Has fireplace: Yes
- Fireplace features: Living Room
Interior area
- Total structure area: 2,200
- Total interior livable area: 1,525 sqft
Video & virtual tour
Property
Parking
- Total spaces: 2
- Parking features: Garage - Attached
- Attached garage spaces: 2
Features
- Levels: One
- Stories: 1
- Exterior features: Sidewalk
Lot
- Size: 4,680 Square Feet
Details
- Parcel number: 726822109
- Zoning: PDR
- Special conditions: None
Construction
Type & style
- Home type: SingleFamily
- Property subtype: Villa
Materials
- Block
- Foundation: Slab
- Roof: Shingle
Condition
- New construction: No
- Year built: 2016
Utilities & green energy
- Sewer: Public Sewer
- Water: Public
- Utilities for property: Electricity Connected, Natural Gas Available, Public, Street Lights, Water Connected
Community & HOA
Community
- Features: Clubhouse, Deed Restrictions, Dog Park, Fitness Center, Gated Community - No Guard, Irrigation-Reclaimed Water, Playground, Pool
- Subdivision: SILVERLEAF PH I-A
HOA
- Has HOA: Yes
- Services included: Community Pool, Maintenance Structure, Maintenance Grounds, Recreational Facilities
- HOA fee: $319 monthly
- HOA name: Tracy Hecht
- HOA phone: 813-607-2220
- Pet fee: $0 monthly
Location
- Region: Parrish
Financial & listing details
- Price per square foot: $230/sqft
- Tax assessed value: $312,404
- Annual tax amount: $3,717
- Date on market: 7/25/2025
- Cumulative days on market: 283 days
- Listing terms: Assumable,Cash,Conventional
- Ownership: Fee Simple
- Total actual rent: 0
- Electric utility on property: Yes
- Road surface type: Asphalt
Estimated market value
Not available
Estimated sales range
Not available
Not available
Price history
Price history
| Date | Event | Price |
|---|---|---|
| 11/3/2025 | Pending sale | $350,000$230/sqft |
Source: | ||
| 7/25/2025 | Listed for sale | $350,000-7.9%$230/sqft |
Source: | ||
| 7/9/2025 | Listing removed | $379,900$249/sqft |
Source: | ||
| 6/27/2025 | Price change | $379,900-2.3%$249/sqft |
Source: | ||
| 4/10/2025 | Price change | $389,000-2.5%$255/sqft |
Source: | ||
Public tax history
Public tax history
| Year | Property taxes | Tax assessment |
|---|---|---|
| 2024 | $3,718 +1.5% | $233,160 +3% |
| 2023 | $3,664 +2.1% | $226,369 +3% |
| 2022 | $3,589 -2% | $219,776 +3% |
Find assessor info on the county website
BuyAbility℠ payment
Est. payment
$2,577/mo
Principal & interest
$1709
Property taxes
$426
Other costs
$442
Climate risks
Neighborhood: 34219
Nearby schools
GreatSchools rating
- 8/10Annie Lucy Williams Elementary SchoolGrades: PK-5Distance: 2.2 mi
- 4/10Parrish Community High SchoolGrades: Distance: 2.4 mi
- 4/10Buffalo Creek Middle SchoolGrades: 6-8Distance: 3.2 mi
- Loading
