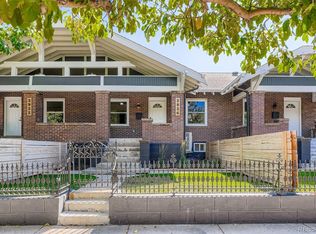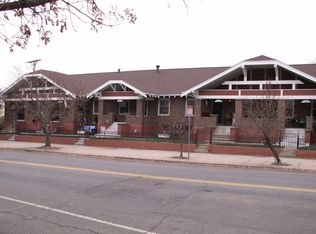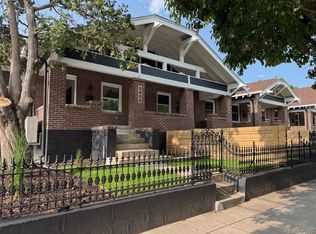Sold for $730,000 on 11/05/25
$730,000
3922 W 29th Avenue, Denver, CO 80212
3beds
2,056sqft
Townhouse
Built in 1923
-- sqft lot
$726,700 Zestimate®
$355/sqft
$3,857 Estimated rent
Home value
$726,700
$690,000 - $763,000
$3,857/mo
Zestimate® history
Loading...
Owner options
Explore your selling options
What's special
Modern Bungalow Near Sloan’s Lake – Lockoff, House Hack, Airbnb/VRBO Ready. Beautifully updated bungalow just a half mile from Sloan’s Lake and the Highlands! 2,056 finished sq ft – 1,118 above grade + 938 in the walk-out basement. Basement features private access, perfect for lockoff, Airbnb, VRBO, or multigenerational living. Open-concept main floor with exposed brick, abundant light, and bright rear sunroom—ideal for home office or flex space. Buyers still have time to choose select finishing touches! New HVAC system + 5-year roof cert. Includes attached garage + off-street parking. Walk to shops, restaurants, nightlife, and Sloan’s Lake trails.
Turn-key, income-ready, and packed with potential. Don't miss this rare opportunity in one of Denver’s most desirable neighborhoods.
Zillow last checked: 8 hours ago
Listing updated: November 10, 2025 at 08:38am
Listed by:
Omari Robinson 734-255-7671 omari@redthomes.com,
REDT LLC
Bought with:
Omari Robinson, 100106484
REDT LLC
Source: REcolorado,MLS#: 3175486
Facts & features
Interior
Bedrooms & bathrooms
- Bedrooms: 3
- Bathrooms: 2
- Full bathrooms: 2
- Main level bathrooms: 1
- Main level bedrooms: 2
Bedroom
- Level: Basement
Bedroom
- Level: Main
Bedroom
- Level: Main
Bathroom
- Level: Basement
Bathroom
- Level: Main
Kitchen
- Level: Main
Laundry
- Level: Basement
Living room
- Level: Main
Sun room
- Level: Main
Heating
- Forced Air, Radiant
Cooling
- Central Air
Appliances
- Included: Dishwasher, Gas Water Heater, Microwave, Refrigerator, Self Cleaning Oven
- Laundry: In Unit
Features
- Eat-in Kitchen, Jack & Jill Bathroom, Kitchen Island, Open Floorplan, Quartz Counters
- Flooring: Carpet, Tile, Vinyl
- Basement: Finished
- Common walls with other units/homes: 1 Common Wall
Interior area
- Total structure area: 2,056
- Total interior livable area: 2,056 sqft
- Finished area above ground: 1,118
- Finished area below ground: 938
Property
Parking
- Total spaces: 2
- Parking features: Garage - Attached
- Attached garage spaces: 1
- Details: Off Street Spaces: 1
Features
- Levels: Two
- Stories: 2
- Entry location: Stairs
- Patio & porch: Covered, Front Porch
- Fencing: Partial
Details
- Parcel number: TBD
- Zoning: U-RH-2.5
- Special conditions: Standard
Construction
Type & style
- Home type: Townhouse
- Architectural style: Mid-Century Modern
- Property subtype: Townhouse
- Attached to another structure: Yes
Materials
- Brick, Frame
- Roof: Composition
Condition
- Updated/Remodeled
- Year built: 1923
Utilities & green energy
- Sewer: Public Sewer
- Water: Public
- Utilities for property: Natural Gas Available
Community & neighborhood
Location
- Region: Denver
- Subdivision: Mc Gills Subdivision
Other
Other facts
- Listing terms: Cash,Conventional,FHA,VA Loan
- Ownership: Corporation/Trust
- Road surface type: Paved
Price history
| Date | Event | Price |
|---|---|---|
| 11/5/2025 | Sold | $730,000-2.7%$355/sqft |
Source: | ||
| 10/2/2025 | Pending sale | $749,900$365/sqft |
Source: | ||
| 9/24/2025 | Price change | $749,9000%$365/sqft |
Source: | ||
| 9/17/2025 | Listed for sale | $750,000$365/sqft |
Source: | ||
| 6/24/2022 | Listing removed | -- |
Source: Zillow Rental Network Premium | ||
Public tax history
Tax history is unavailable.
Neighborhood: Sloan Lake
Nearby schools
GreatSchools rating
- 8/10Brown Elementary SchoolGrades: PK-5Distance: 0.4 mi
- 9/10Skinner Middle SchoolGrades: 6-8Distance: 1.1 mi
- 5/10North High SchoolGrades: 9-12Distance: 0.8 mi
Schools provided by the listing agent
- Elementary: Brown
- Middle: Strive Sunnyside
- High: North
- District: Denver 1
Source: REcolorado. This data may not be complete. We recommend contacting the local school district to confirm school assignments for this home.
Get a cash offer in 3 minutes
Find out how much your home could sell for in as little as 3 minutes with a no-obligation cash offer.
Estimated market value
$726,700
Get a cash offer in 3 minutes
Find out how much your home could sell for in as little as 3 minutes with a no-obligation cash offer.
Estimated market value
$726,700


