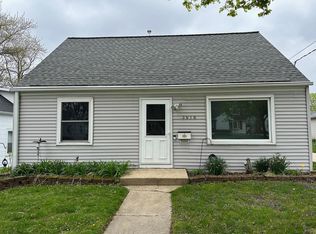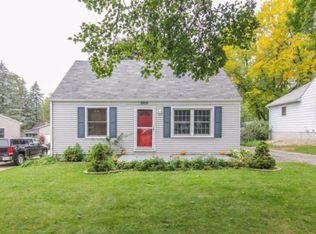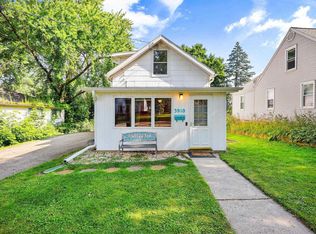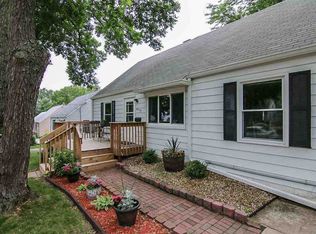Closed
$442,000
3922 Tulane Avenue, Madison, WI 53714
3beds
1,422sqft
Single Family Residence
Built in 1951
6,534 Square Feet Lot
$443,700 Zestimate®
$311/sqft
$1,927 Estimated rent
Home value
$443,700
$422,000 - $466,000
$1,927/mo
Zestimate® history
Loading...
Owner options
Explore your selling options
What's special
Charming Cape Cod with beautifully refinished hardwood floors and tons of updates. Walkable to Woodman?s and Olbrich Park. Main floor features two bedrooms and a sunny living room; finished attic offers tall ceilings?perfect for a 3rd bedroom or office. Immaculately maintained with 9yo windows, cabinets, A/C, and furnace. Second living space on the main level! 2024 updates include new roof (house & garage), water heater, and softener. Spotless lower level. Oversized 2-car garage?great for storage, toys, or a workbench--plenty of outlets to upgrade to EV! Updated main to 200amp service. Move-in ready!
Zillow last checked: 8 hours ago
Listing updated: May 12, 2025 at 09:37pm
Listed by:
Ali Kane Pref:608-212-1962,
Stark Company, REALTORS
Bought with:
Matt L Vigil
Source: WIREX MLS,MLS#: 1996181 Originating MLS: South Central Wisconsin MLS
Originating MLS: South Central Wisconsin MLS
Facts & features
Interior
Bedrooms & bathrooms
- Bedrooms: 3
- Bathrooms: 1
- Full bathrooms: 1
- Main level bedrooms: 2
Primary bedroom
- Level: Main
- Area: 121
- Dimensions: 11 x 11
Bedroom 2
- Level: Main
- Area: 88
- Dimensions: 11 x 8
Bedroom 3
- Level: Upper
- Area: 348
- Dimensions: 29 x 12
Bathroom
- Features: No Master Bedroom Bath
Family room
- Level: Main
- Area: 176
- Dimensions: 16 x 11
Kitchen
- Level: Main
- Area: 110
- Dimensions: 11 x 10
Living room
- Level: Main
- Area: 187
- Dimensions: 17 x 11
Heating
- Natural Gas, Forced Air
Cooling
- Central Air
Appliances
- Included: Range/Oven, Refrigerator, Disposal, Washer, Dryer, Water Softener
Features
- High Speed Internet, Pantry
- Flooring: Wood or Sim.Wood Floors
- Basement: Full,Block
- Attic: Walk-up
Interior area
- Total structure area: 1,422
- Total interior livable area: 1,422 sqft
- Finished area above ground: 1,422
- Finished area below ground: 0
Property
Parking
- Total spaces: 2
- Parking features: 2 Car, Detached
- Garage spaces: 2
Features
- Levels: One and One Half
- Stories: 1
Lot
- Size: 6,534 sqft
- Dimensions: 55 x 120
- Features: Sidewalks
Details
- Parcel number: 071004318195
- Zoning: Res
- Special conditions: Arms Length
Construction
Type & style
- Home type: SingleFamily
- Architectural style: Cape Cod
- Property subtype: Single Family Residence
Materials
- Vinyl Siding
Condition
- 21+ Years
- New construction: No
- Year built: 1951
Utilities & green energy
- Sewer: Public Sewer
- Water: Public
- Utilities for property: Cable Available
Community & neighborhood
Location
- Region: Madison
- Municipality: Madison
Price history
| Date | Event | Price |
|---|---|---|
| 5/12/2025 | Sold | $442,000+10.5%$311/sqft |
Source: | ||
| 4/16/2025 | Pending sale | $399,900$281/sqft |
Source: | ||
| 4/11/2025 | Listed for sale | $399,900$281/sqft |
Source: | ||
Public tax history
| Year | Property taxes | Tax assessment |
|---|---|---|
| 2024 | $6,861 +2% | $350,500 +5% |
| 2023 | $6,725 | $333,800 +13.6% |
| 2022 | -- | $293,800 +14% |
Find assessor info on the county website
Neighborhood: Eastmorland Community
Nearby schools
GreatSchools rating
- 5/10Schenk Elementary SchoolGrades: K-5Distance: 0.3 mi
- 4/10Whitehorse Middle SchoolGrades: 6-8Distance: 0.3 mi
- 6/10Lafollette High SchoolGrades: 9-12Distance: 1.9 mi
Schools provided by the listing agent
- Elementary: Schenk
- Middle: Whitehorse
- High: Lafollette
- District: Madison
Source: WIREX MLS. This data may not be complete. We recommend contacting the local school district to confirm school assignments for this home.

Get pre-qualified for a loan
At Zillow Home Loans, we can pre-qualify you in as little as 5 minutes with no impact to your credit score.An equal housing lender. NMLS #10287.
Sell for more on Zillow
Get a free Zillow Showcase℠ listing and you could sell for .
$443,700
2% more+ $8,874
With Zillow Showcase(estimated)
$452,574


