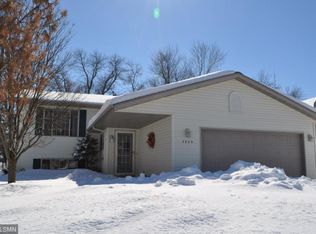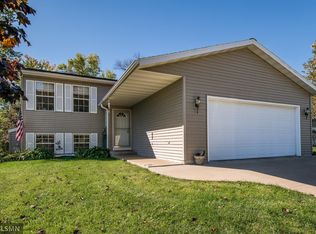Closed
$275,000
3922 Strathmore Ln SE, Rochester, MN 55904
3beds
1,614sqft
Single Family Residence
Built in 1999
9,147.6 Square Feet Lot
$300,800 Zestimate®
$170/sqft
$2,021 Estimated rent
Home value
$300,800
$286,000 - $316,000
$2,021/mo
Zestimate® history
Loading...
Owner options
Explore your selling options
What's special
Beautiful 3 bedroom home in great location! Located near Eastwood Golf Course and Rochester Community college! Nice wooded lot with fenced backyard! Everything you need on the main level, with a newly updated finished lower level! Kitchen opens into dining and living room areas, great for entertaining! Master suite with walk-in closet and private bath. Main floor laundry with attached two-car garage! Two additional bedrooms in the finished basement with bathroom and large family room! Wonderful location and yard! Flooring allowance offered by seller for main floor!
Zillow last checked: 8 hours ago
Listing updated: April 02, 2024 at 10:36pm
Listed by:
Diane Schurhammer 507-251-1666,
Schurhammer Real Estate, LLC
Bought with:
Jonathan Espy
Infinity Real Estate
Source: NorthstarMLS as distributed by MLS GRID,MLS#: 6311213
Facts & features
Interior
Bedrooms & bathrooms
- Bedrooms: 3
- Bathrooms: 3
- Full bathrooms: 1
- 3/4 bathrooms: 1
- 1/2 bathrooms: 1
Bedroom 1
- Level: Main
Bedroom 2
- Level: Basement
Bedroom 3
- Level: Basement
Bathroom
- Level: Main
Bathroom
- Level: Main
Bathroom
- Level: Basement
Dining room
- Level: Main
Family room
- Level: Basement
Kitchen
- Level: Main
Laundry
- Level: Main
Living room
- Level: Main
Utility room
- Level: Basement
Heating
- Forced Air
Cooling
- Central Air
Features
- Basement: Egress Window(s),Finished,Sump Pump
- Has fireplace: No
Interior area
- Total structure area: 1,614
- Total interior livable area: 1,614 sqft
- Finished area above ground: 864
- Finished area below ground: 750
Property
Parking
- Total spaces: 2
- Parking features: Attached
- Attached garage spaces: 2
Accessibility
- Accessibility features: Other
Features
- Levels: One
- Stories: 1
Lot
- Size: 9,147 sqft
- Dimensions: 60 x 151 x 60 x 151
Details
- Foundation area: 864
- Parcel number: 630514052901
- Zoning description: Residential-Single Family
Construction
Type & style
- Home type: SingleFamily
- Property subtype: Single Family Residence
Materials
- Vinyl Siding
Condition
- Age of Property: 25
- New construction: No
- Year built: 1999
Utilities & green energy
- Gas: Natural Gas
- Sewer: City Sewer/Connected
- Water: City Water/Connected
Community & neighborhood
Location
- Region: Rochester
- Subdivision: East Ridge Sub-Torrens
HOA & financial
HOA
- Has HOA: No
Price history
| Date | Event | Price |
|---|---|---|
| 4/3/2023 | Sold | $275,000-1.8%$170/sqft |
Source: | ||
| 3/9/2023 | Pending sale | $279,900$173/sqft |
Source: | ||
| 2/24/2023 | Listed for sale | $279,900$173/sqft |
Source: | ||
| 2/10/2023 | Listing removed | -- |
Source: | ||
| 12/5/2022 | Listed for sale | $279,900+79.4%$173/sqft |
Source: | ||
Public tax history
| Year | Property taxes | Tax assessment |
|---|---|---|
| 2025 | $3,153 +15.1% | $259,400 +17.4% |
| 2024 | $2,739 | $221,000 +2.7% |
| 2023 | -- | $215,200 +8.4% |
Find assessor info on the county website
Neighborhood: 55904
Nearby schools
GreatSchools rating
- 2/10Riverside Central Elementary SchoolGrades: PK-5Distance: 2.8 mi
- 8/10Century Senior High SchoolGrades: 8-12Distance: 2.8 mi
- 4/10Kellogg Middle SchoolGrades: 6-8Distance: 3.3 mi
Schools provided by the listing agent
- Elementary: Riverside Central
- Middle: Willow Creek
- High: Mayo
Source: NorthstarMLS as distributed by MLS GRID. This data may not be complete. We recommend contacting the local school district to confirm school assignments for this home.
Get a cash offer in 3 minutes
Find out how much your home could sell for in as little as 3 minutes with a no-obligation cash offer.
Estimated market value$300,800
Get a cash offer in 3 minutes
Find out how much your home could sell for in as little as 3 minutes with a no-obligation cash offer.
Estimated market value
$300,800

