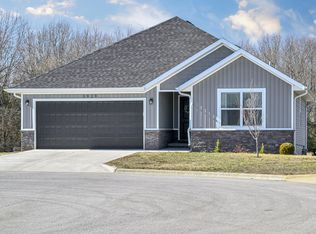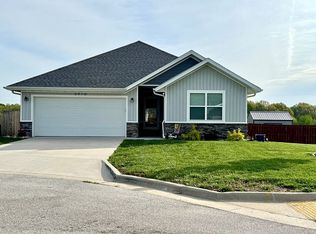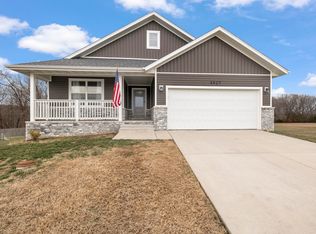Closed
Price Unknown
3922 N Spring Branch Court, Springfield, MO 65803
4beds
2,292sqft
Single Family Residence
Built in 2020
0.29 Acres Lot
$343,300 Zestimate®
$--/sqft
$2,196 Estimated rent
Home value
$343,300
$326,000 - $360,000
$2,196/mo
Zestimate® history
Loading...
Owner options
Explore your selling options
What's special
Immaculate one owner walk out basement home with 4 bedrooms 3 full baths and a huge fenced in back yard in a cul de sac with no neighbors behind. Amazing curb appeal with new landscaping and a huge covered front patio. The open floor concept has a great flow for entertaining with vaulted ceilings in the living room and luxury vinyl plank floors throughout the main living areas. A nice size dining room, white cabinets in the kitchen with an island and huge picture windows for natural light. The master bedroom is set up nicely with tray ceilings and a large on suite bath with double sinks, tiled floors, walk in shower and a walk in closet. Bedroom 2 has vaulted ceilings and a nice size closet. Downstairs are two more bedrooms a huge second living room, third bathroom and a storage area. Outside amenities include a back porch, concrete patio and large fenced in yard with tons of privacy. No neighbors behind and there is a ton of wildlife activity you can watch from your back porch! Call today!
Zillow last checked: 8 hours ago
Listing updated: October 10, 2025 at 06:48am
Listed by:
Philip Reed 417-531-2391,
Keller Williams
Bought with:
Bernadean McAfee, 1999056997
McAfee Real Estate Group, LLC
Source: SOMOMLS,MLS#: 60232353
Facts & features
Interior
Bedrooms & bathrooms
- Bedrooms: 4
- Bathrooms: 3
- Full bathrooms: 3
Heating
- Central, Natural Gas
Cooling
- Central Air
Appliances
- Included: Dishwasher, Gas Water Heater, Free-Standing Electric Oven, Microwave, Disposal
- Laundry: Main Level
Features
- Laminate Counters, Internet - Cellular/Wireless
- Flooring: Carpet, Vinyl, Tile
- Doors: Storm Door(s)
- Windows: Drapes, Blinds
- Basement: Walk-Out Access,Finished,Full
- Attic: Access Only:No Stairs
- Has fireplace: No
Interior area
- Total structure area: 2,584
- Total interior livable area: 2,292 sqft
- Finished area above ground: 1,292
- Finished area below ground: 1,000
Property
Parking
- Total spaces: 2
- Parking features: Garage Faces Front
- Attached garage spaces: 2
Features
- Levels: One
- Stories: 1
- Patio & porch: Patio, Covered, Front Porch, Deck
- Fencing: Privacy
Lot
- Size: 0.29 Acres
Details
- Parcel number: 881304100286
Construction
Type & style
- Home type: SingleFamily
- Architectural style: Ranch
- Property subtype: Single Family Residence
Materials
- Vinyl Siding
- Foundation: Brick/Mortar, Poured Concrete
- Roof: Composition
Condition
- Year built: 2020
Utilities & green energy
- Sewer: Public Sewer
- Water: Public
Community & neighborhood
Location
- Region: Springfield
- Subdivision: Twin Lakes
HOA & financial
HOA
- HOA fee: $200 annually
Other
Other facts
- Listing terms: Cash,VA Loan,USDA/RD,FHA,Conventional
- Road surface type: Asphalt
Price history
| Date | Event | Price |
|---|---|---|
| 2/28/2023 | Sold | -- |
Source: | ||
| 1/11/2023 | Pending sale | $314,900$137/sqft |
Source: | ||
| 12/19/2022 | Price change | $314,900-1.6%$137/sqft |
Source: | ||
| 11/19/2022 | Listed for sale | $319,900$140/sqft |
Source: | ||
Public tax history
| Year | Property taxes | Tax assessment |
|---|---|---|
| 2024 | $2,903 +0.5% | $51,720 |
| 2023 | $2,888 +14.6% | $51,720 +13.8% |
| 2022 | $2,520 +0.1% | $45,450 |
Find assessor info on the county website
Neighborhood: 65803
Nearby schools
GreatSchools rating
- 5/10Watkins Elementary SchoolGrades: PK-5Distance: 2.4 mi
- 2/10Reed Middle SchoolGrades: 6-8Distance: 3.1 mi
- 4/10Hillcrest High SchoolGrades: 9-12Distance: 1.9 mi
Schools provided by the listing agent
- Elementary: SGF-Watkins
- Middle: SGF-Reed
- High: SGF-Hillcrest
Source: SOMOMLS. This data may not be complete. We recommend contacting the local school district to confirm school assignments for this home.
Sell for more on Zillow
Get a free Zillow Showcase℠ listing and you could sell for .
$343,300
2% more+ $6,866
With Zillow Showcase(estimated)
$350,166

