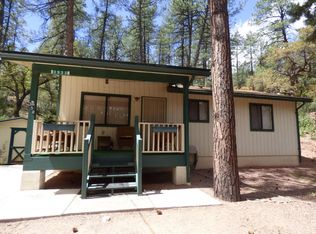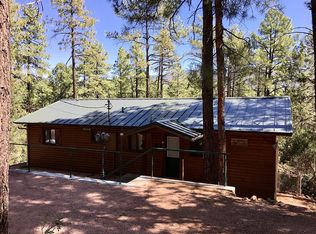Closed
$545,000
3922 N Orloff Rd, Pine, AZ 85544
3beds
1,914sqft
Single Family Residence
Built in 1983
9,583.2 Square Feet Lot
$537,200 Zestimate®
$285/sqft
$2,442 Estimated rent
Home value
$537,200
$505,000 - $569,000
$2,442/mo
Zestimate® history
Loading...
Owner options
Explore your selling options
What's special
As you cross the threshold to tour this 3-bedroom, 2-bathroom Cabin, it's hard to shake the feeling that this is your next home. The roomy kitchen is recently updated, and features granite counters and major appliances. The U-shape configuration maximizes roominess and accommodates multiple cooks (or visitors). The serene primary bedroom includes private bath with step-in shower. The other two bedrooms are distributed on multi-levels for privacy. A circular driveway makes for a grand welcome, and a detached one-car garage that is available for its original purpose or for use as additional flex space. Representing the welcoming personality of the home, a front-facing, breezy porch greets you home, and is a nice spot for relaxing with beverages, perhaps while hosting friends. Welcome Home!
Zillow last checked: 8 hours ago
Listing updated: August 27, 2024 at 07:55pm
Listed by:
Adriana Spurlock 928-978-9797,
COLDWELL BANKER BISHOP REALTY - PINE
Source: CAAR,MLS#: 87582
Facts & features
Interior
Bedrooms & bathrooms
- Bedrooms: 3
- Bathrooms: 2
- Full bathrooms: 2
Heating
- Electric, Split System
Cooling
- Ceiling Fan(s), Split System
Appliances
- Included: Dryer, Washer
- Laundry: Laundry Room
Features
- Breakfast Bar, Kitchen-Dining Combo, Vaulted Ceiling(s), Pantry
- Flooring: Carpet, Tile, Wood, Vinyl
- Windows: Double Pane Windows
- Has basement: No
- Has fireplace: Yes
- Fireplace features: Wood Burning Stove, Pellet Stove
Interior area
- Total structure area: 1,914
- Total interior livable area: 1,914 sqft
Property
Parking
- Total spaces: 1
- Parking features: Detached
- Garage spaces: 1
Accessibility
- Accessibility features: Accessible Entrance
Features
- Levels: Two
- Stories: 2
- Patio & porch: Porch
- Exterior features: Storage
- Fencing: None
Lot
- Size: 9,583 sqft
- Dimensions: 119.86 x 80.06 x 119.86 x 80.06
- Features: Many Trees, Tall Pines on Lot
Details
- Additional structures: Storage/Utility Shed
- Parcel number: 30118358
- Zoning: Residential
Construction
Type & style
- Home type: SingleFamily
- Architectural style: Two Story,Multi Level,Cabin
- Property subtype: Single Family Residence
Materials
- Wood Frame, Wood Siding
- Roof: Asphalt
Condition
- Year built: 1983
Community & neighborhood
Security
- Security features: Smoke Detector(s)
Location
- Region: Pine
- Subdivision: Cool Pines
Other
Other facts
- Listing terms: Cash,Conventional
- Road surface type: Gravel
Price history
| Date | Event | Price |
|---|---|---|
| 2/28/2023 | Sold | $545,000-4.4%$285/sqft |
Source: | ||
| 1/16/2023 | Pending sale | $570,000$298/sqft |
Source: | ||
| 11/1/2022 | Price change | $570,000-0.9%$298/sqft |
Source: | ||
| 9/30/2022 | Listed for sale | $575,000-3.4%$300/sqft |
Source: | ||
| 7/11/2022 | Listing removed | $595,000$311/sqft |
Source: | ||
Public tax history
| Year | Property taxes | Tax assessment |
|---|---|---|
| 2025 | $2,506 +0.3% | $40,174 +3.6% |
| 2024 | $2,499 +3.5% | $38,788 |
| 2023 | $2,414 -1.3% | -- |
Find assessor info on the county website
Neighborhood: 85544
Nearby schools
GreatSchools rating
- 8/10Pine Strawberry Elementary SchoolGrades: PK-8Distance: 0.7 mi

Get pre-qualified for a loan
At Zillow Home Loans, we can pre-qualify you in as little as 5 minutes with no impact to your credit score.An equal housing lender. NMLS #10287.

