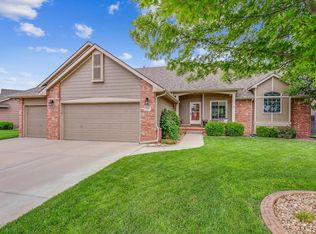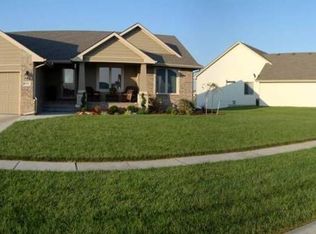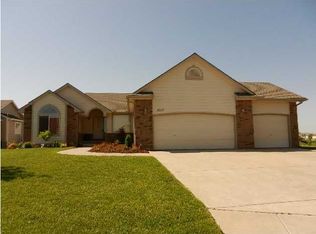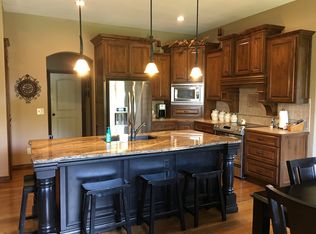This home is quality built inside and out !! The Kitchen has a hugh granite island, Beautiful dark wood floors throughout the main living area, darker woodwork throughout that is top of the line, Walk-In Pantry, Granite in all bathrooms + 1/2 bath, blinds and window treatments all stay, covered deck with double set of steps to ground and to lower patio. Deck is a trex deck with unique floor pattern, the deck is built with heavy duty posts just like the entire home is quality throughout. Walk-In closet in master with the 3rd row of clothes bar for out of season storage. Lots of arches and custom built in cabinets for TV's , great desk unit in Family Rm. 2 Gas FP's, All appliances stay except for W & D, , Garage is oversized with 21 ft. +, depth for the double garage and 19+ for single garage which doesn't include the additional storage area behind the single car garage which is great for lawn mowers, bikes etc. This is a great Lake Lot with wrought iron fence and gate to the lake. Lovely landscape with well and sprinklers. This has it all and you can walk right in and start living. No updating to do here. HOA members can fish in the lake, garage sale twice a year, pool keys are $25.00 and there is a nature trail walking path. This is a fabulous home from the time you walk in. The dark wood floor is just beautiful and all the woodwork throughout is full of quality and unique looks. You have everything in this home, Location, Quality Built and just a lovely home inside and outside. Not to mention the lake you get to look at from most all rooms of the home. Walk-out to ground level from bassement. Seller has added a storage shed under the deck, recently re-stained all of the decking and stairs, new garage door opener on the 2nd garage door (middle) added lots of shelving in the basement and the garage for storage. Depending on price, microwave and refrigerator at bar area could stay.
This property is off market, which means it's not currently listed for sale or rent on Zillow. This may be different from what's available on other websites or public sources.




